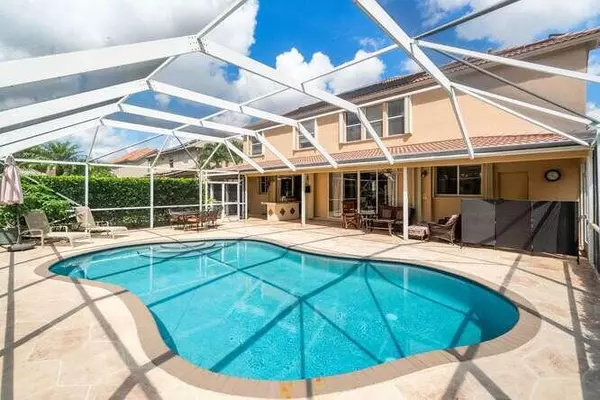Bought with Ashley Realty S. Florida Prop.
For more information regarding the value of a property, please contact us for a free consultation.
7400 Serrano TER Delray Beach, FL 33446
Want to know what your home might be worth? Contact us for a FREE valuation!

Our team is ready to help you sell your home for the highest possible price ASAP
Key Details
Sold Price $815,000
Property Type Single Family Home
Sub Type Single Family Detached
Listing Status Sold
Purchase Type For Sale
Square Footage 3,420 sqft
Price per Sqft $238
Subdivision Monterey Estates
MLS Listing ID RX-10744195
Sold Date 11/10/21
Style < 4 Floors,Mediterranean
Bedrooms 5
Full Baths 4
Construction Status Resale
HOA Fees $325/mo
HOA Y/N Yes
Abv Grd Liv Area 9
Year Built 2004
Annual Tax Amount $5,828
Tax Year 2020
Lot Size 8,276 Sqft
Property Description
This hidden gem, gated community, with only 45 homes is just the start of why this is your home! Large floor plan w/5 bedrooms, 4 baths, plus an EXTRA-LARGE private den that could be perfect for a playroom, office, or ''cave''! The stairwell has glass installed to give a more open look, the lanai extends and covers the ENTIRE back of the home and accordion shutters! Granite countertops, double oven, and kitchen and family room repainted last year. Now let's talk about the backyard!...With privacy bushes planted, take your pick in relaxing on your oversized patio, taking a swim in your solar heated, salt conversion pool (resurfaced 2 yrs ago & framing of the screen replaced 3yrs ago), cookout on the outdoor grill, or practice your very own putting green!
Location
State FL
County Palm Beach
Community Monterey Estates
Area 4630
Zoning PUD
Rooms
Other Rooms Attic, Cabana Bath, Den/Office, Family, Laundry-Util/Closet
Master Bath Dual Sinks, Mstr Bdrm - Upstairs, Separate Shower, Separate Tub, Whirlpool Spa
Interior
Interior Features Entry Lvl Lvng Area, Kitchen Island, Pantry, Walk-in Closet
Heating Central
Cooling Central
Flooring Carpet, Ceramic Tile, Laminate
Furnishings Furniture Negotiable
Exterior
Exterior Feature Covered Patio, Deck, Fence, Screened Patio, Solar Panels
Garage 2+ Spaces, Driveway, Garage - Attached, Vehicle Restrictions
Garage Spaces 3.0
Pool Child Gate, Concrete, Indoor, Salt Chlorination, Screened, Solar Heat
Utilities Available None
Amenities Available Bike - Jog, Street Lights
Waterfront Description None
View Pool
Exposure North
Private Pool Yes
Building
Lot Description < 1/4 Acre, Paved Road, Sidewalks, West of US-1
Story 2.00
Foundation CBS, Frame, Mixed
Construction Status Resale
Others
Pets Allowed Restricted
HOA Fee Include 325.00
Senior Community No Hopa
Restrictions Buyer Approval,Commercial Vehicles Prohibited,Interview Required,No Lease First 2 Years,No RV
Acceptable Financing Cash, Conventional, FHA
Membership Fee Required No
Listing Terms Cash, Conventional, FHA
Financing Cash,Conventional,FHA
Read Less
GET MORE INFORMATION



