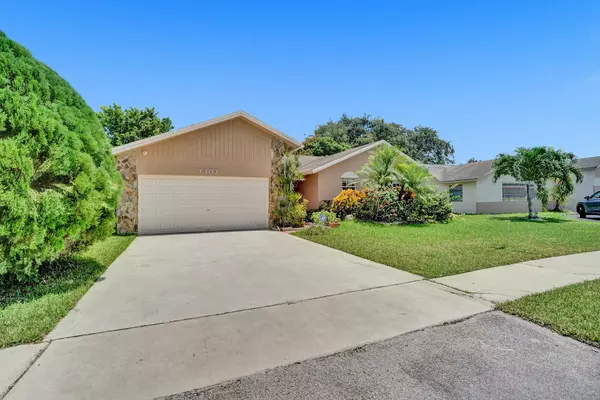Bought with Five Stars Realty Group LLC
For more information regarding the value of a property, please contact us for a free consultation.
9303 NW 48th ST Sunrise, FL 33351
Want to know what your home might be worth? Contact us for a FREE valuation!

Our team is ready to help you sell your home for the highest possible price ASAP
Key Details
Sold Price $465,000
Property Type Single Family Home
Sub Type Single Family Detached
Listing Status Sold
Purchase Type For Sale
Square Footage 2,244 sqft
Price per Sqft $207
Subdivision Springtree West Unit 2
MLS Listing ID RX-10738399
Sold Date 10/05/21
Style Contemporary
Bedrooms 3
Full Baths 2
Construction Status Resale
HOA Y/N No
Year Built 1979
Annual Tax Amount $2,695
Tax Year 2020
Lot Size 6,985 Sqft
Property Description
** Recently Appraised & Inspected ** Welcome To Relaxation, Serenity & Paradise Here In West Sunrise At This Immaculate Tranquil 3 Bedroom, 2 Bath Home, This Light White & Bright Family Home Features: Vaulted Ceilings & An Open Floor Plan, A One-Of-A-Kind Outdoor Covered Patio For Entertaining, Beautiful Lush Landscaping That Was Created With Passion & Purpose, An Oversized Master Suite With French Doors That Lead Out To Your Private Oasis, A Spa Like Master Bathroom With Glass Shower Doors With A Luxurious Soaking Tub & Custom Master Closet With Ample Space. This Home Has Laminate & Tile Flooring Throughout & Was Just Freshly Painted Inside & Out. Location Does Not Get Any Better Than This! Roof 2006, AC 2021, Hot Water Heater 2020.
Location
State FL
County Broward
Community Spring Tree West
Area 3840
Zoning Residential
Rooms
Other Rooms Den/Office, Family, Florida
Master Bath Spa Tub & Shower, Whirlpool Spa
Interior
Interior Features Bar, Ctdrl/Vault Ceilings, Entry Lvl Lvng Area, French Door, Kitchen Island, Split Bedroom, Walk-in Closet
Heating Central
Cooling Central
Flooring Laminate, Tile
Furnishings Unfurnished
Exterior
Exterior Feature Covered Patio, Custom Lighting, Fruit Tree(s), Open Patio, Room for Pool
Garage 2+ Spaces, Driveway, Garage - Attached
Garage Spaces 2.0
Community Features Sold As-Is
Utilities Available Cable, Electric, Public Sewer, Public Water
Amenities Available Picnic Area, Playground, Sidewalks
Waterfront No
Waterfront Description None
View Garden
Roof Type Comp Shingle
Present Use Sold As-Is
Exposure South
Private Pool No
Building
Lot Description < 1/4 Acre, Paved Road, Sidewalks
Story 1.00
Foundation CBS
Construction Status Resale
Schools
Elementary Schools Banyan Elementary School
Middle Schools Westpine Middle School
High Schools Piper High School
Others
Pets Allowed Yes
Senior Community No Hopa
Restrictions None
Security Features Burglar Alarm,Security Light
Acceptable Financing Cash, Conventional, FHA, VA
Membership Fee Required No
Listing Terms Cash, Conventional, FHA, VA
Financing Cash,Conventional,FHA,VA
Read Less
GET MORE INFORMATION



