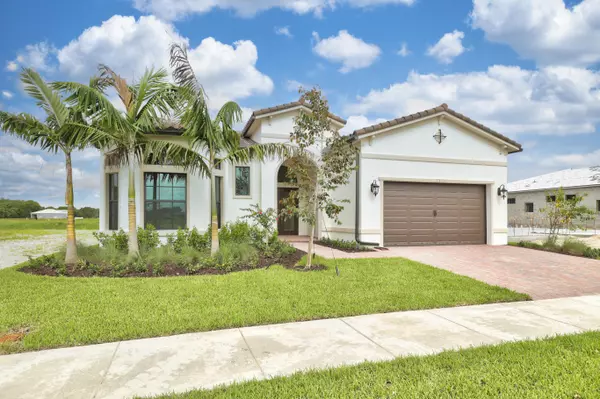Bought with Compass Florida, LLC
For more information regarding the value of a property, please contact us for a free consultation.
7873 Deer Lake CT Parkland, FL 33067
Want to know what your home might be worth? Contact us for a FREE valuation!

Our team is ready to help you sell your home for the highest possible price ASAP
Key Details
Sold Price $795,000
Property Type Single Family Home
Sub Type Single Family Detached
Listing Status Sold
Purchase Type For Sale
Square Footage 2,481 sqft
Price per Sqft $320
Subdivision Mcjunkin Farms Plat
MLS Listing ID RX-10741188
Sold Date 09/23/21
Style Contemporary
Bedrooms 3
Full Baths 2
Half Baths 1
Construction Status New Construction
HOA Fees $389/mo
HOA Y/N Yes
Year Built 2021
Annual Tax Amount $3,712
Tax Year 2020
Lot Size 7,346 Sqft
Property Description
COME SEE THIS BEAUTIFUL BRAND NEW HOME AT THE FALLS AT PARKLAND - PREMIER 55+ LIVING WITH RESORT STYLE AMENITIES IN THE DESIRABLE LOCATION OF PARKLAND. THE ANDROS IS A NEW LEVEL OF LUXURY. ACROSS THE FOYER, 2 SPACIOUS BEDROOMS OFFER ABUNDANT CLOSET SPACE PLUS A FULL BATH. FROM THE JAW DROPPING GREAT ROOM, YOUR EYE WILL BE DRAWN TO THE GORGEOUS LANAI AND STUNNING LAKE VIEW. AS YOUR OTHER SENSES FIXATE ON THE BRIGHTNESS OF EACH ROOM AND THE HIGHT OF THE TREY CEILINGS, YOU'LL LOVE THE GOURMET KITCHEN ISLAND, AND EXPANSIVE OPEN DINING AREA. YOUR LUXE OWNER'S SUITE, WITH DOUBLE VANITY SPACIOUS SHOWER AND WALK-IN DRESSING CLOSET, IS SURE TO STUN. THIS IS A SINGLE LEVEL MASTERPIECE. COMPLETE WITH ALL IMPACT WINDOWS, DOORS AND GARAGE DOOR. COME MAKE IT YOUR OWN!
Location
State FL
County Broward
Community The Falls At Parkland
Area 3611
Zoning 3611
Rooms
Other Rooms Attic, Great, Laundry-Inside
Master Bath Dual Sinks, Mstr Bdrm - Ground
Interior
Interior Features Foyer, Kitchen Island, Pantry, Split Bedroom, Volume Ceiling, Walk-in Closet
Heating Central, Gas
Cooling Central
Flooring Tile
Furnishings Unfurnished
Exterior
Exterior Feature Auto Sprinkler, Open Patio, Room for Pool
Garage Driveway, Garage - Attached
Garage Spaces 2.0
Utilities Available Cable
Amenities Available Billiards, Bocce Ball, Business Center, Cafe/Restaurant, Clubhouse, Fitness Center, Fitness Trail, Game Room, Indoor Pool, Internet Included, Manager on Site, Pickleball, Pool, Shuffleboard, Sidewalks, Spa-Hot Tub, Tennis
Waterfront Yes
Waterfront Description Lake
View Lake
Roof Type S-Tile
Exposure South
Private Pool No
Building
Lot Description < 1/4 Acre
Story 1.00
Foundation CBS
Unit Floor 1
Construction Status New Construction
Others
Pets Allowed Yes
HOA Fee Include Cable,Common Areas,Common R.E. Tax,Insurance-Other,Lawn Care,Maintenance-Exterior,Management Fees,Manager,Pest Control,Pool Service,Recrtnal Facility,Reserve Funds,Security,Trash Removal
Senior Community Verified
Restrictions Buyer Approval,Lease OK
Security Features Gate - Manned
Acceptable Financing Cash, Conventional, VA
Membership Fee Required No
Listing Terms Cash, Conventional, VA
Financing Cash,Conventional,VA
Pets Description No Aggressive Breeds
Read Less
GET MORE INFORMATION



