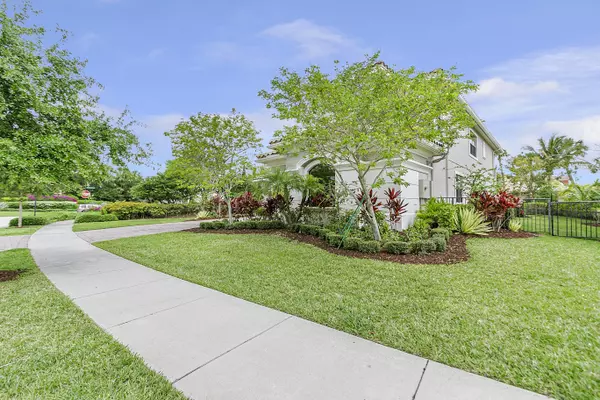Bought with Nexus Miami R E Group LLC
For more information regarding the value of a property, please contact us for a free consultation.
10463 Emerson ST Parkland, FL 33076
Want to know what your home might be worth? Contact us for a FREE valuation!

Our team is ready to help you sell your home for the highest possible price ASAP
Key Details
Sold Price $1,375,000
Property Type Single Family Home
Sub Type Single Family Detached
Listing Status Sold
Purchase Type For Sale
Square Footage 4,484 sqft
Price per Sqft $306
Subdivision Parkland Golf & Cc
MLS Listing ID RX-10709460
Sold Date 07/30/21
Style < 4 Floors
Bedrooms 5
Full Baths 4
Half Baths 1
Construction Status Resale
HOA Fees $736/mo
HOA Y/N Yes
Year Built 2014
Annual Tax Amount $20,743
Tax Year 2021
Lot Size 0.296 Acres
Property Description
Expanded Bolano model with pool on a large corner lot with lake views and 5 Bedrooms/4.5 Bathrooms + bonus room and 3 car garage. Beautiful dream kitchen with white quartz countertops/off-white cabinetry, oversized island, double oven, built-in Kitchen aid refrigerator and Bosch dishwasher. Marble floors downstairs and wood on the staircase and throughout the second floor. Carpet in the bedrooms and bonus room. Customized built-in bar and built-ins in the living room, bonus room, guest bedroom and master suite. Outfitted walk-in closets in the master bedroom and guest bedrooms. Surround sound inside and out, upgraded exterior lighting.
Location
State FL
County Broward
Community Parkland Golf & Cc
Area 3614
Zoning RES
Rooms
Other Rooms Great, Laundry-Util/Closet
Master Bath Mstr Bdrm - Upstairs
Interior
Interior Features Built-in Shelves, Closet Cabinets, Kitchen Island, Pantry, Walk-in Closet
Heating Central, Electric
Cooling Central, Electric
Flooring Carpet, Marble, Wood Floor
Furnishings Unfurnished
Exterior
Exterior Feature Custom Lighting, Fence, Open Balcony
Garage Garage - Attached
Garage Spaces 3.0
Pool Child Gate, Freeform, Inground
Utilities Available Public Sewer, Public Water
Amenities Available Cafe/Restaurant, Clubhouse, Fitness Center, Golf Course, Manager on Site, Playground, Pool, Tennis
Waterfront No
Waterfront Description Lake
View Lake, Pool
Roof Type S-Tile
Exposure South
Private Pool Yes
Building
Lot Description 1/4 to 1/2 Acre
Story 2.00
Foundation Block, CBS, Concrete
Construction Status Resale
Others
Pets Allowed Yes
HOA Fee Include Common Areas,Security
Senior Community No Hopa
Restrictions Other
Ownership Yes
Security Features Gate - Manned
Acceptable Financing Cash, Conventional
Membership Fee Required No
Listing Terms Cash, Conventional
Financing Cash,Conventional
Read Less
GET MORE INFORMATION



