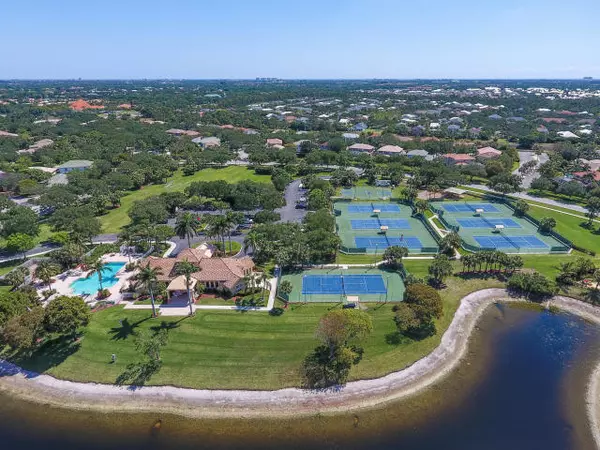Bought with Non-Member Selling Office
For more information regarding the value of a property, please contact us for a free consultation.
352 Kingfisher DR Jupiter, FL 33458
Want to know what your home might be worth? Contact us for a FREE valuation!

Our team is ready to help you sell your home for the highest possible price ASAP
Key Details
Sold Price $925,000
Property Type Single Family Home
Sub Type Single Family Detached
Listing Status Sold
Purchase Type For Sale
Square Footage 3,842 sqft
Price per Sqft $240
Subdivision Egret Landing At Jupiter
MLS Listing ID RX-10708635
Sold Date 06/15/21
Style < 4 Floors,Traditional
Bedrooms 5
Full Baths 3
Half Baths 1
Construction Status Resale
HOA Fees $117/mo
HOA Y/N Yes
Abv Grd Liv Area 31
Year Built 2000
Annual Tax Amount $8,781
Tax Year 2020
Lot Size 0.703 Acres
Property Description
*ONE OF A KIND W LARGE 5/3.5 & 3 CAR GAR ON OVERSIZED (ALMOST 1/2 ACRE) LOT AT THE END OF THE CUL DE SAC ON NEWLY RENNOVATED GOLF COURSE*UNBELIVEABLE OUTDOOR LIVING AREA WITH LARGE BAR WITH NAT GAS GRILL AND OTHER COOKING APPLIANCES ALONG WITH TWO REFRIGERATORS AND CUSTOM BUILT PIZZA OVEN ALL OVERLOOKING POOL AND SPA WITH NAT GAS FIREPIT FOR THOSE CHILLY NIGHTS. LARGE ALMOST 4000 SQ FT HOUSE HAS THE PERFECT SET UP WITH FULL MOTHER IN LAW QUARTERS DOWNSTAIRS AND ALL THE OTHER BEDROOMS UP. ORIGINALLY A 6 BEDROOM HOUSE TWO ROOMS COMBINED FOR EXCEPTIONALLY LARGE OFFICE, WORK OUT AREA, KIDS ROOM OR WHAT EVER YOU CHOOSE. CURRENTLY RENTED UNTIL JULY 2022 AT 6250. A MONTH. MUST SEE TO APPRECIATE. LIMITED SHOWING AVAILABLE CHECK TIMES AND DATES TO SEE
Location
State FL
County Palm Beach
Area 5100
Zoning R1(cit
Rooms
Other Rooms Attic, Cabana Bath, Den/Office, Family, Laundry-Inside, Loft, Maid/In-Law
Master Bath 2 Master Suites, Dual Sinks, Mstr Bdrm - Ground, Mstr Bdrm - Sitting, Mstr Bdrm - Upstairs, Separate Shower
Interior
Interior Features Ctdrl/Vault Ceilings, Entry Lvl Lvng Area, Foyer, French Door, Laundry Tub, Pantry, Pull Down Stairs, Roman Tub, Split Bedroom, Upstairs Living Area, Volume Ceiling, Walk-in Closet
Heating Central, Zoned
Cooling Ceiling Fan, Central, Zoned
Flooring Carpet, Tile, Wood Floor
Furnishings Unfurnished
Exterior
Exterior Feature Auto Sprinkler, Built-in Grill, Cabana, Covered Patio, Custom Lighting, Extra Building, Fence, Open Patio, Open Porch, Shutters, Summer Kitchen, Zoned Sprinkler
Garage 2+ Spaces, Driveway, Garage - Attached, Garage - Building
Garage Spaces 3.0
Pool Autoclean, Child Gate, Freeform, Heated, Inground, Salt Chlorination, Spa
Utilities Available Cable, Electric, Gas Natural, Public Sewer, Public Water
Amenities Available Basketball, Clubhouse, Community Room, Extra Storage, Fitness Center, Manager on Site, Pool, Sidewalks, Street Lights, Tennis
Waterfront No
Waterfront Description None
View Garden, Golf, Pool, Preserve
Roof Type Barrel,Concrete Tile
Exposure Southeast
Private Pool Yes
Building
Lot Description 1/2 to < 1 Acre, Cul-De-Sac
Story 2.00
Unit Features On Golf Course
Foundation CBS, Stucco
Construction Status Resale
Schools
Middle Schools Independence Middle School
High Schools Jupiter High School
Others
Pets Allowed Yes
HOA Fee Include 117.00
Senior Community No Hopa
Restrictions Buyer Approval
Security Features Burglar Alarm,Security Patrol
Acceptable Financing Cash, Conventional
Membership Fee Required No
Listing Terms Cash, Conventional
Financing Cash,Conventional
Read Less
GET MORE INFORMATION



