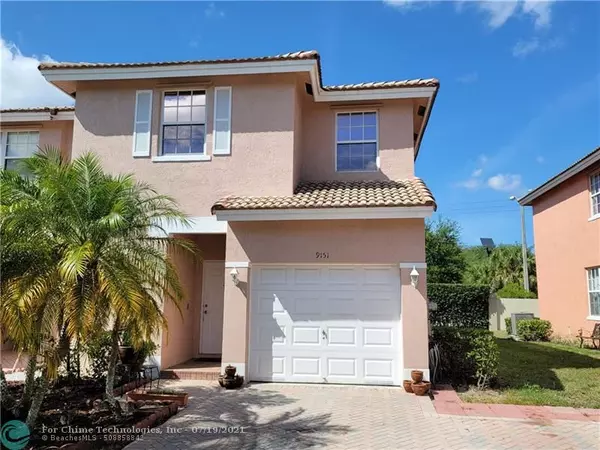For more information regarding the value of a property, please contact us for a free consultation.
9151 NW 40th Pl #9151 Sunrise, FL 33351
Want to know what your home might be worth? Contact us for a FREE valuation!

Our team is ready to help you sell your home for the highest possible price ASAP
Key Details
Sold Price $349,900
Property Type Townhouse
Sub Type Townhouse
Listing Status Sold
Purchase Type For Sale
Square Footage 1,848 sqft
Price per Sqft $189
Subdivision Southwind Cove
MLS Listing ID F10279362
Sold Date 05/06/21
Style Townhouse Fee Simple
Bedrooms 4
Full Baths 2
Half Baths 1
Construction Status Resale
HOA Fees $165/mo
HOA Y/N Yes
Year Built 2002
Annual Tax Amount $3,318
Tax Year 2020
Property Description
Like living in a single-family home, this spacious floor plan is open and bright. Four large bedrooms upstairs with
a vaulted ceiling and walk-in closet in the master. Situated between two lush parks with pavilions, nature trails,
fitness center, family splash pad, and disc golf course. Southwind Cove is a well maintained, safe and secure,
private gated community with 2 community pools and tot lot. This townhome backs up to Oak Hammock Park
providing privacy and natural preserve views. Stainless steel appliances give the kitchen a fresh and modern
look. Full sized washer and dryer are located inside laundry room, plus a one car garage.
Location
State FL
County Broward County
Community Southwind Cove
Area Tamarac/Snrs/Lderhl (3650-3670;3730-3750;3820-3850)
Building/Complex Name Southwind Cove
Rooms
Bedroom Description Master Bedroom Upstairs
Dining Room Family/Dining Combination, Snack Bar/Counter
Interior
Interior Features First Floor Entry, Kitchen Island, Vaulted Ceilings
Heating Central Heat, Electric Heat
Cooling Ceiling Fans, Central Cooling, Electric Cooling
Flooring Carpeted Floors, Ceramic Floor, Laminate
Equipment Dishwasher, Disposal, Dryer, Electric Range, Electric Water Heater, Microwave, Refrigerator, Security System Leased, Washer
Furnishings Unfurnished
Exterior
Exterior Feature Patio, Storm/Security Shutters
Garage Attached
Garage Spaces 1.0
Community Features Gated Community
Amenities Available Child Play Area, Pool
Waterfront No
Water Access N
Private Pool No
Building
Unit Features Garden View
Entry Level 2
Foundation Cbs Construction
Unit Floor 1
Construction Status Resale
Schools
Elementary Schools Welleby
Middle Schools Westpine
High Schools Piper
Others
Pets Allowed Yes
HOA Fee Include 165
Senior Community No HOPA
Restrictions Ok To Lease
Security Features Burglar Alarm,Walled
Acceptable Financing Cash, Conventional, FHA
Membership Fee Required No
Listing Terms Cash, Conventional, FHA
Special Listing Condition As Is
Pets Description No Aggressive Breeds
Read Less

Bought with Shiloh Realty Group LLC
GET MORE INFORMATION



