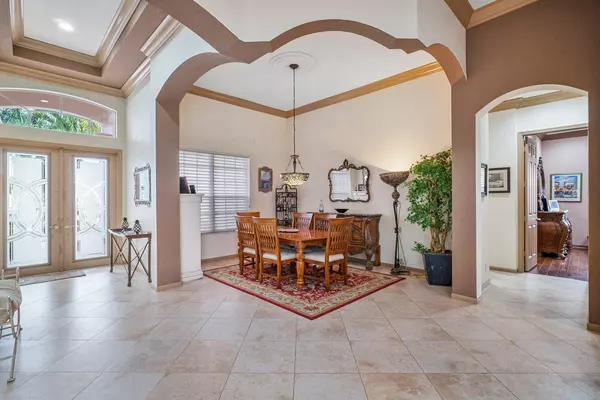Bought with KW Innovations
For more information regarding the value of a property, please contact us for a free consultation.
9512 Caserta ST Lake Worth, FL 33467
Want to know what your home might be worth? Contact us for a FREE valuation!

Our team is ready to help you sell your home for the highest possible price ASAP
Key Details
Sold Price $480,000
Property Type Single Family Home
Sub Type Single Family Detached
Listing Status Sold
Purchase Type For Sale
Square Footage 2,889 sqft
Price per Sqft $166
Subdivision Towne Park Tr F
MLS Listing ID RX-10685389
Sold Date 03/01/21
Style Mediterranean
Bedrooms 3
Full Baths 3
Construction Status Resale
HOA Fees $556/mo
HOA Y/N Yes
Year Built 2004
Annual Tax Amount $6,369
Tax Year 2020
Lot Size 10,041 Sqft
Property Description
STUNNING! This 3 bed, 3 bath + flex room POOL home in the desirable 55+ community of Bellaggio has been upgraded to perfection. Tranquil pool views greet you as you enter the grand foyer & the soaring tray ceilings & crown molding throughout take your breath away. The spacious front dining & living areas open to the extended 2nd living room w/ custom built-in & upgraded chef's dream kitchen, featuring cherry wood cabinetry, barstool seating, stainless LG appliances, breakfast area & granite counters. The split floor plan has the master suite near the front, making it feel extra private w/ pool views, new wood flooring, sitting area, huge walk-in w/ custom shelving, his/hers vanities & soaking tub. Other bedrooms & flex room also feature new wood flooring & get to enjoy another full bath w/
Location
State FL
County Palm Beach
Community Bellaggio
Area 5790
Zoning PUD
Rooms
Other Rooms Convertible Bedroom, Den/Office, Family, Laundry-Inside, Laundry-Util/Closet
Master Bath Dual Sinks, Separate Shower, Separate Tub
Interior
Interior Features Built-in Shelves, Foyer, Laundry Tub, Pantry, Roman Tub, Split Bedroom, Volume Ceiling, Walk-in Closet
Heating Central, Heat Strip
Cooling Ceiling Fan, Central, Zoned
Flooring Ceramic Tile, Wood Floor
Furnishings Unfurnished
Exterior
Exterior Feature Auto Sprinkler, Covered Patio, Fence, Screened Patio, Shutters
Garage 2+ Spaces, Drive - Decorative, Garage - Attached
Garage Spaces 2.0
Pool Inground
Community Features Gated Community
Utilities Available Cable, Electric, Public Sewer, Public Water, Underground
Amenities Available Bike - Jog, Billiards, Business Center, Clubhouse, Community Room, Fitness Center, Game Room, Library, Lobby, Manager on Site, Pool, Putting Green, Sauna, Shuffleboard, Sidewalks, Spa-Hot Tub
Waterfront No
Waterfront Description None
View Garden, Pool
Roof Type S-Tile
Exposure North
Private Pool Yes
Building
Lot Description < 1/4 Acre, Sidewalks
Story 1.00
Foundation CBS
Construction Status Resale
Others
Pets Allowed Yes
HOA Fee Include Cable,Common Areas,Lawn Care,Manager,Recrtnal Facility,Reserve Funds,Security
Senior Community Verified
Restrictions Buyer Approval,Lease OK w/Restrict
Security Features Burglar Alarm,Gate - Manned,Security Patrol
Acceptable Financing Cash, Conventional, VA
Membership Fee Required No
Listing Terms Cash, Conventional, VA
Financing Cash,Conventional,VA
Read Less
GET MORE INFORMATION



