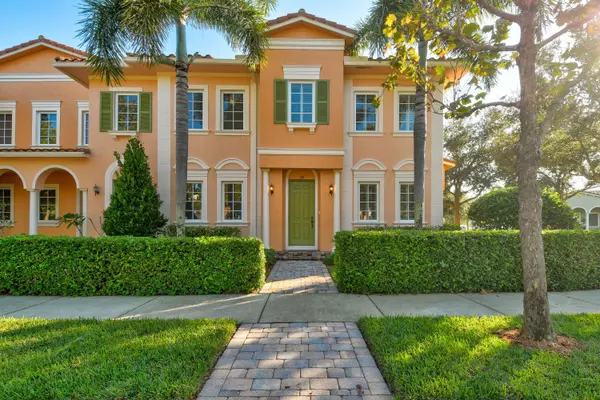Bought with Illustrated Properties LLC (Ju
For more information regarding the value of a property, please contact us for a free consultation.
138 Tallow TRL Jupiter, FL 33458
Want to know what your home might be worth? Contact us for a FREE valuation!

Our team is ready to help you sell your home for the highest possible price ASAP
Key Details
Sold Price $500,000
Property Type Townhouse
Sub Type Townhouse
Listing Status Sold
Purchase Type For Sale
Square Footage 2,310 sqft
Price per Sqft $216
Subdivision Canterbury Place
MLS Listing ID RX-10671925
Sold Date 12/30/20
Style Courtyard,Townhouse
Bedrooms 3
Full Baths 2
Half Baths 1
Construction Status Resale
HOA Fees $400/mo
HOA Y/N Yes
Abv Grd Liv Area 31
Min Days of Lease 180
Year Built 2007
Annual Tax Amount $7,194
Tax Year 2020
Lot Size 3,656 Sqft
Property Description
This is the one! Incredible opportunity to purchase a Furnished, Turnkey, spacious corner townhome in one of the best locations in Canterbury Place. Used only a few weeks a year, the property looks & feels brand new. Larger than some homes, you will love the floor plan which offers 3 bedrooms + Den/Office/Playroom, 2.5 bath's, gated private courtyard & 2 car garage. Tons of upgrades including upgraded tile floors, granite counter tops throughout, glass shower doors & plantation shutters. Complete impact glass windows and doors, tile roof. HOA fee includes HD cable, hi speed internet, landscape & exterior insurance, paint & roof. Zoned for Lighthouse Elementary, Beacon Cove, Jupiter Middle & Jupiter High. Clubhouse is nearby & has heated pool & gym. Won't last. Pet Friendly.
Location
State FL
County Palm Beach
Community Canterbury Place
Area 5100
Zoning MXD(ci
Rooms
Other Rooms Attic, Den/Office, Family, Great, Laundry-Inside, Laundry-Util/Closet, Loft, Storage
Master Bath Dual Sinks, Mstr Bdrm - Sitting, Mstr Bdrm - Upstairs, Separate Shower, Separate Tub, Whirlpool Spa
Interior
Interior Features Built-in Shelves, Ctdrl/Vault Ceilings, Entry Lvl Lvng Area, Foyer, Kitchen Island, Pantry, Roman Tub, Split Bedroom, Walk-in Closet
Heating Central Individual, Electric
Cooling Ceiling Fan, Central Individual, Electric
Flooring Carpet, Tile
Furnishings Furnished,Turnkey
Exterior
Exterior Feature Auto Sprinkler, Covered Patio, Custom Lighting, Fence, Open Patio, Zoned Sprinkler
Garage 2+ Spaces, Drive - Decorative, Driveway, Garage - Attached, Street, Vehicle Restrictions
Garage Spaces 2.0
Utilities Available Cable, Electric, Public Sewer, Public Water, Underground
Amenities Available Bike - Jog, Clubhouse, Community Room, Fitness Center, Manager on Site, Picnic Area, Pool, Sidewalks, Street Lights
Waterfront No
Waterfront Description None
View Other, Preserve
Roof Type Concrete Tile,S-Tile
Exposure North
Private Pool No
Building
Lot Description < 1/4 Acre, Corner Lot, Paved Road, Public Road, Sidewalks
Story 2.00
Unit Features Corner
Foundation CBS, Concrete, Frame
Construction Status Resale
Schools
Elementary Schools Lighthouse Elementary School
Middle Schools Jupiter Middle School
High Schools Jupiter High School
Others
Pets Allowed Yes
HOA Fee Include 400.00
Senior Community No Hopa
Restrictions Buyer Approval,Commercial Vehicles Prohibited,Lease OK w/Restrict,No RV
Security Features Burglar Alarm,Motion Detector,Security Sys-Owned
Acceptable Financing Cash, Conventional
Membership Fee Required No
Listing Terms Cash, Conventional
Financing Cash,Conventional
Pets Description No Aggressive Breeds
Read Less
GET MORE INFORMATION



