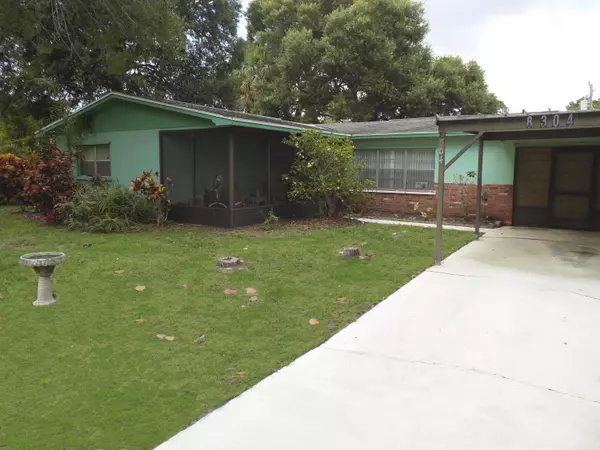Bought with Jeannie D. Carpenter
For more information regarding the value of a property, please contact us for a free consultation.
8304 Winter Garden Pkwy Fort Pierce, FL 34951
Want to know what your home might be worth? Contact us for a FREE valuation!

Our team is ready to help you sell your home for the highest possible price ASAP
Key Details
Sold Price $212,000
Property Type Single Family Home
Sub Type Single Family Detached
Listing Status Sold
Purchase Type For Sale
Square Footage 1,696 sqft
Price per Sqft $125
Subdivision Lakewood Park Unit 5
MLS Listing ID RX-10625310
Sold Date 01/15/21
Style Ranch
Bedrooms 3
Full Baths 2
Construction Status Resale
HOA Fees $17/mo
HOA Y/N Yes
Abv Grd Liv Area 8
Year Built 1973
Annual Tax Amount $822
Tax Year 2019
Lot Size 0.540 Acres
Property Description
Lovely, quiet Lakewood Park 3 Bedroom 2 Bath Home, ceramic tile, fenced back yard on Double Lot with inground, screened heated Pool. Well, water softner ,septic, Utilities FPL. Open, spacious Florida living at its best. Nestled between Fort Pierce and Vero Beach with easy access to I-95. Original owner.Motivated seller. Double lot is a PLUS. Ample parking. Screened Front, Back porch/patio Storm shutters for all windows. STRUCTURALLY SOUND CBS CONCRETE BLOCK HOME. LAKEWOOD PARK HAS AN ANNUAL LOT FEE OF $100 per lot (approx.$17 monthly for both lots)pd yearly helps maintain the area. Recreational area offers family outings. CASH OR PRE-QUALIFIED BUYERS SHOWN BY APPOINTMENT CONTACT LISTING OFFICE/AGENT 24 HOUR NOTICE. AGENT WILL ACCOMPANY. MUST SEE!
Location
State FL
County St. Lucie
Area 7040
Zoning RS-4Co
Rooms
Other Rooms Attic, Family, Florida, Laundry-Garage
Master Bath Mstr Bdrm - Ground, Separate Shower
Interior
Interior Features Entry Lvl Lvng Area, Walk-in Closet
Heating Central, Electric
Cooling Ceiling Fan, Central, Electric
Flooring Ceramic Tile, Tile
Furnishings Furniture Negotiable
Exterior
Exterior Feature Fence, Screen Porch, Screened Patio, Shed
Garage 2+ Spaces, Carport - Attached, Driveway, Street
Garage Spaces 1.0
Pool Heated, Inground, Screened, Solar Heat
Community Features Sold As-Is
Utilities Available Cable, Electric, Septic, Well Water
Amenities Available Bike - Jog, Courtesy Bus, Horse Trails, Picnic Area, Sidewalks
Waterfront No
Waterfront Description None
View Other
Roof Type Comp Shingle
Present Use Sold As-Is
Exposure South
Private Pool Yes
Building
Lot Description 1/2 to < 1 Acre
Story 1.00
Foundation Block, CBS, Concrete
Construction Status Resale
Others
Pets Allowed Yes
HOA Fee Include 17.00
Senior Community No Hopa
Restrictions None
Acceptable Financing Cash, Conventional
Membership Fee Required No
Listing Terms Cash, Conventional
Financing Cash,Conventional
Pets Description No Restrictions
Read Less
GET MORE INFORMATION



