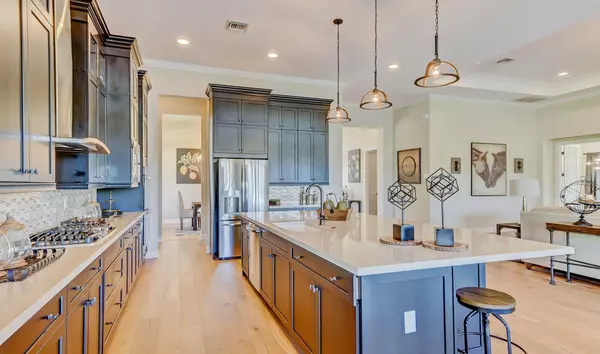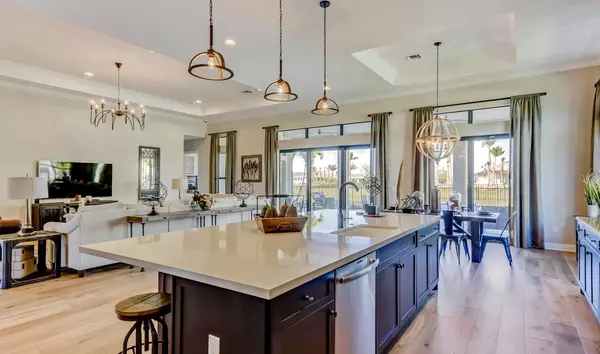Bought with K Hovnanian Florida Realty
For more information regarding the value of a property, please contact us for a free consultation.
9041 Porto WAY 446 Parkland, FL 33076
Want to know what your home might be worth? Contact us for a FREE valuation!

Our team is ready to help you sell your home for the highest possible price ASAP
Key Details
Sold Price $768,849
Property Type Single Family Home
Sub Type Single Family Detached
Listing Status Sold
Purchase Type For Sale
Square Footage 2,818 sqft
Price per Sqft $272
Subdivision Parkland Royale
MLS Listing ID RX-10618777
Sold Date 10/30/20
Bedrooms 2
Full Baths 2
Half Baths 1
Construction Status New Construction
HOA Fees $400/mo
HOA Y/N Yes
Abv Grd Liv Area 41
Year Built 2020
Annual Tax Amount $958
Tax Year 2019
Lot Size 9,671 Sqft
Property Description
NEW CONSTRUCTION SOLEIL HOME DESIGN RANCH STYLE HOME - AVAILABLE JULY 2020 - 2 BED, 2.5 BATH WITH 3 CAR GARAGE - A RESORT AT HOME 55+ COMMUNITY - Approx. Sq Ft: 3,290. Gourmet kitchen with stainless steel appliances and granite countertops, Formal dining room ideal for hosting family and friends for dinner parties. Private home office to use for booking vacations or as a reading nook. Owner's suite with dual walk-in closets providing extra storage space. Owner's bath with dual vanities, linen closet and free-standing tub. Three-car garage to protect your cars from the elements or store a golf cart - This is an Active resort at home 55+ community with 24,000 SF clubhouse, Deli, Gym, Resort Pool, Tennis, Pickleball, Bocce Ball, Card Rooms, Billiards, Ping Pong, Card Rooms & More! A must-see
Location
State FL
County Broward
Area 3614
Zoning Residential
Rooms
Other Rooms None
Master Bath Dual Sinks, Mstr Bdrm - Ground, Separate Tub
Interior
Interior Features Roman Tub, Walk-in Closet
Heating Central
Cooling Central
Flooring Carpet, Ceramic Tile
Furnishings Furnished,Turnkey
Exterior
Garage Driveway, Garage - Attached
Garage Spaces 3.0
Pool Inground
Utilities Available Cable, Electric, Gas Natural, Public Sewer, Public Water
Amenities Available Billiards, Bocce Ball, Cafe/Restaurant, Clubhouse, Community Room, Fitness Center, Internet Included, Pickleball, Picnic Area, Pool, Putting Green, Spa-Hot Tub, Tennis
Waterfront No
Waterfront Description Lake
View Lake
Roof Type S-Tile
Exposure West
Private Pool No
Building
Lot Description < 1/4 Acre
Story 1.00
Foundation Block
Construction Status New Construction
Others
Pets Allowed Restricted
HOA Fee Include 400.00
Senior Community Verified
Restrictions Commercial Vehicles Prohibited,No Truck/RV,Tenant Approval
Acceptable Financing Cash, Conventional, FHA, VA
Membership Fee Required No
Listing Terms Cash, Conventional, FHA, VA
Financing Cash,Conventional,FHA,VA
Pets Description No Aggressive Breeds, Up to 2 Pets
Read Less
GET MORE INFORMATION



