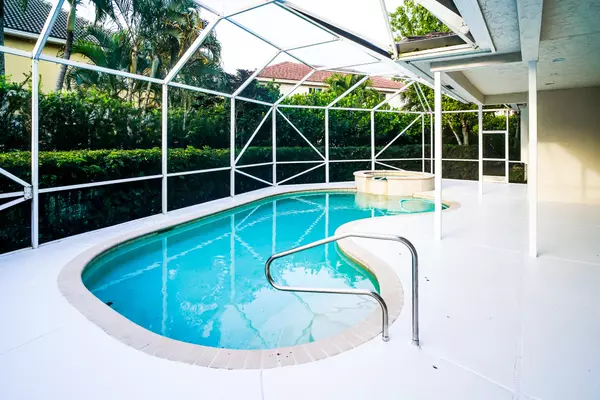Bought with Keller Williams Realty Jupiter
For more information regarding the value of a property, please contact us for a free consultation.
364 Magnolia DR Jupiter, FL 33458
Want to know what your home might be worth? Contact us for a FREE valuation!

Our team is ready to help you sell your home for the highest possible price ASAP
Key Details
Sold Price $675,000
Property Type Single Family Home
Sub Type Single Family Detached
Listing Status Sold
Purchase Type For Sale
Square Footage 3,842 sqft
Price per Sqft $175
Subdivision Egret Landing At Jupiter
MLS Listing ID RX-10634046
Sold Date 07/31/20
Style Multi-Level,European
Bedrooms 6
Full Baths 4
Half Baths 1
Construction Status Resale
HOA Fees $117/mo
HOA Y/N Yes
Abv Grd Liv Area 31
Year Built 2001
Annual Tax Amount $9,616
Tax Year 2019
Lot Size 8,242 Sqft
Property Description
If you're struggling to find ample interior space at an incredible value in the heart of Jupiter - this home is for you! The Buckingham model, a sprawling 6 bedroom 4.5 bath home in a favorite Jupiter community, Egret Landing. Loved for its meandering sidewalks, mature tree lined streets and fantastic neighbors! An impressive street view with three car garage, large driveway and mature oaks sweetly overhang. Solid, CBS construction -built by Pulte. Quaint walkway leads to a covered front entry. Inside a well thought out floor plan with space to house a crowd! Front room with charming bay windows serves well as an open office or lounge area. Views of the large side yard and lush landscape. Large kitchen with granite countertops, hardwood cabinetry, oversized pantry,
Location
State FL
County Palm Beach
Area 5100
Zoning R1(cit
Rooms
Other Rooms Den/Office, Laundry-Inside, Media
Master Bath Separate Shower, Mstr Bdrm - Upstairs, Mstr Bdrm - Sitting, Dual Sinks, Separate Tub
Interior
Interior Features Split Bedroom, Entry Lvl Lvng Area, Roman Tub, Volume Ceiling, Walk-in Closet, Pantry
Heating Central, Electric
Cooling Electric, Ceiling Fan
Flooring Wood Floor, Ceramic Tile, Carpet
Furnishings Unfurnished
Exterior
Exterior Feature Screened Patio, Shutters, Auto Sprinkler
Garage Garage - Attached, 2+ Spaces
Garage Spaces 3.0
Pool Inground, Screened
Community Features Sold As-Is
Utilities Available Public Sewer
Amenities Available Pool, Street Lights, Cabana, Sidewalks, Picnic Area, Clubhouse, Bike - Jog, Tennis
Waterfront No
Waterfront Description None
View Pool
Roof Type Barrel
Present Use Sold As-Is
Exposure South
Private Pool Yes
Building
Lot Description < 1/4 Acre, Paved Road, Public Road, Sidewalks
Story 2.00
Foundation CBS
Construction Status Resale
Schools
Middle Schools Independence Middle School
High Schools Jupiter High School
Others
Pets Allowed Yes
HOA Fee Include 117.00
Senior Community No Hopa
Restrictions Commercial Vehicles Prohibited
Acceptable Financing Cash, FHA, Conventional
Membership Fee Required No
Listing Terms Cash, FHA, Conventional
Financing Cash,FHA,Conventional
Pets Description Up to 3 Pets
Read Less
GET MORE INFORMATION



