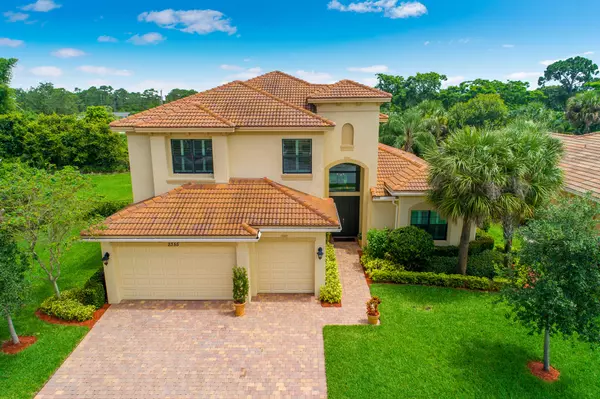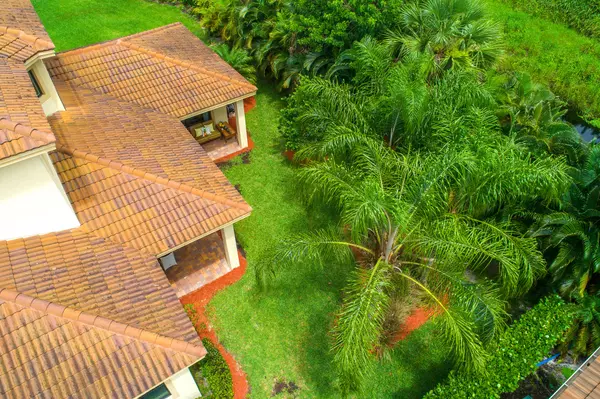Bought with Coastal Living Realty
For more information regarding the value of a property, please contact us for a free consultation.
2355 NW Diamond Creek WAY Jensen Beach, FL 34957
Want to know what your home might be worth? Contact us for a FREE valuation!

Our team is ready to help you sell your home for the highest possible price ASAP
Key Details
Sold Price $565,000
Property Type Single Family Home
Sub Type Single Family Detached
Listing Status Sold
Purchase Type For Sale
Square Footage 3,951 sqft
Price per Sqft $143
Subdivision Falls Of Jensen Beach
MLS Listing ID RX-10631989
Sold Date 08/03/20
Style Mediterranean
Bedrooms 5
Full Baths 4
Construction Status New Construction
HOA Fees $232/mo
HOA Y/N Yes
Abv Grd Liv Area 3
Year Built 2014
Annual Tax Amount $7,557
Tax Year 2019
Lot Size 10,018 Sqft
Property Description
Your FL Dream Home Awaits YOU! Gorgeous 5/4/3+BONUS LOFT in THE FALLS OF JENSEN BEACH! This stunning newer built 5/4/3 Home is ready for move in! Pride of Ownership shines thru-out this Immaculate Property. Every detail done to perfection: IMPACT GLASS, Soaring Ceilings, Upgraded Tile, Fabulous Layout & more! Beautiful Kitchen w/custom Cabinetry, Upgraded SS appliances, Expansive Granite Counters, smooth cooktop & wall oven overlooking Tropical Preserve. Well appointed Family Rm is perfect for gathering. 2 story Flr plan affords flexibility & an abundance of Space for Friends & Family! Luxurious 1st flr Owner's Retreat w/walk-in closets & huge Bath Suite w/soaking tub, walk in shower & dual vanities. Tranquil Oasis w/ wrap around covered patio sets the stage for endless enjoyment.
Location
State FL
County Martin
Area 3 - Jensen Beach/Stuart - North Of Roosevelt Br
Zoning R-2
Rooms
Other Rooms Attic, Family, Laundry-Inside, Loft
Master Bath Mstr Bdrm - Ground, Mstr Bdrm - Sitting
Interior
Interior Features Ctdrl/Vault Ceilings, Foyer, Laundry Tub, Pantry, Split Bedroom, Volume Ceiling, Walk-in Closet
Heating Central
Cooling Central, Electric
Flooring Carpet, Ceramic Tile
Furnishings Unfurnished
Exterior
Exterior Feature Auto Sprinkler, Covered Patio
Garage Garage - Attached
Garage Spaces 3.0
Community Features Disclosure, Survey
Utilities Available Cable, Public Sewer, Public Water
Amenities Available Bike - Jog, Sidewalks, Street Lights
Waterfront No
Waterfront Description None
Roof Type Barrel
Present Use Disclosure,Survey
Exposure West
Private Pool No
Building
Lot Description < 1/4 Acre, Cul-De-Sac
Story 2.00
Foundation Block, Concrete
Construction Status New Construction
Others
Pets Allowed Yes
HOA Fee Include 232.00
Senior Community No Hopa
Restrictions Buyer Approval
Security Features Burglar Alarm,Gate - Unmanned
Acceptable Financing Cash, Conventional, VA
Membership Fee Required No
Listing Terms Cash, Conventional, VA
Financing Cash,Conventional,VA
Pets Description Up to 2 Pets
Read Less
GET MORE INFORMATION



