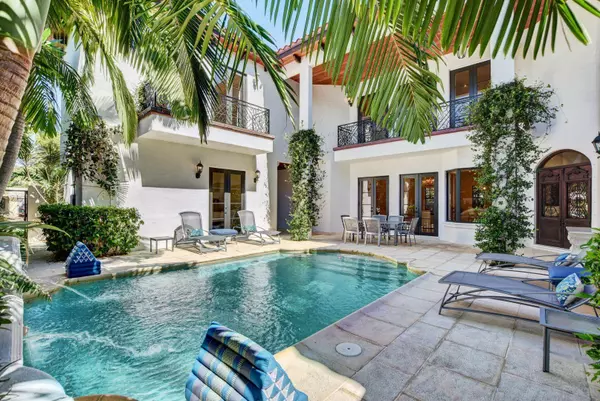Bought with Keller Williams LuxDiv
For more information regarding the value of a property, please contact us for a free consultation.
224 Alpine RD West Palm Beach, FL 33405
Want to know what your home might be worth? Contact us for a FREE valuation!

Our team is ready to help you sell your home for the highest possible price ASAP
Key Details
Sold Price $1,895,000
Property Type Single Family Home
Sub Type Single Family Detached
Listing Status Sold
Purchase Type For Sale
Square Footage 3,874 sqft
Price per Sqft $489
Subdivision Edgewater
MLS Listing ID RX-10573204
Sold Date 08/06/20
Style Courtyard,Mediterranean
Bedrooms 5
Full Baths 4
Construction Status Resale
HOA Y/N No
Abv Grd Liv Area 20
Year Built 2008
Annual Tax Amount $27,313
Tax Year 2019
Property Description
Beautiful CBS Mediterranean Custom Build with recent endless designer's renovation touch. 5 Bedrooms + 4 Baths with nice layout, attached 3 Car Garage w/Chicago Brick Driveway, large laundry room, lots of storage, Impact Glass, Eat-in Chef's Kitchen w/new stainless-steel appliances; Thermador Double Oven Gas Convection Range, Wine Fridge, Sub-Zero Refrigerator, Bosch DW, Pantry and large dining area. Open living room offers stunning volume wood beam ceilings, wrought iron staircase and light fixtures plus gas fire place. One of a kind courtyard home that offers privacy where rooms faces the saline heated pool and courtyard plus bedrooms views from terrace and balconies. Separate in-law guest suite w/private entrance w/walk-in closet and Cabana Bath.
Location
State FL
County Palm Beach
Area 5440
Zoning SF7
Rooms
Other Rooms Cabana Bath, Cottage, Family, Laundry-Inside, Loft, Maid/In-Law, Pool Bath, Storage
Master Bath 2 Master Baths, 2 Master Suites, Dual Sinks, Mstr Bdrm - Ground, Mstr Bdrm - Upstairs, Separate Shower, Separate Tub
Interior
Interior Features Built-in Shelves, Fire Sprinkler, Fireplace(s), Foyer, French Door, Laundry Tub, Pantry, Roman Tub, Split Bedroom, Upstairs Living Area, Volume Ceiling, Walk-in Closet
Heating Central, Zoned
Cooling Ceiling Fan, Central, Zoned
Flooring Ceramic Tile, Tile, Wood Floor
Furnishings Furniture Negotiable,Turnkey
Exterior
Exterior Feature Auto Sprinkler, Built-in Grill, Cabana, Custom Lighting, Deck, Fence, Open Balcony, Open Patio, Open Porch, Summer Kitchen, Zoned Sprinkler
Garage 2+ Spaces, Driveway, Garage - Attached, Guest, Street
Garage Spaces 3.0
Pool Heated, Inground, Salt Chlorination
Community Features Sold As-Is
Utilities Available Cable, Gas Natural, Public Sewer, Public Water
Amenities Available Bike - Jog, Sidewalks, Street Lights
Waterfront No
Waterfront Description None
Roof Type Concrete Tile
Present Use Sold As-Is
Exposure South
Private Pool Yes
Building
Lot Description < 1/4 Acre, East of US-1
Story 2.00
Foundation CBS, Concrete
Unit Floor 2
Construction Status Resale
Schools
Elementary Schools South Olive Elementary School
Others
Pets Allowed Yes
Senior Community No Hopa
Restrictions None
Security Features Security Sys-Owned,TV Camera
Acceptable Financing Cash
Membership Fee Required No
Listing Terms Cash
Financing Cash
Pets Description No Restrictions
Read Less
GET MORE INFORMATION



