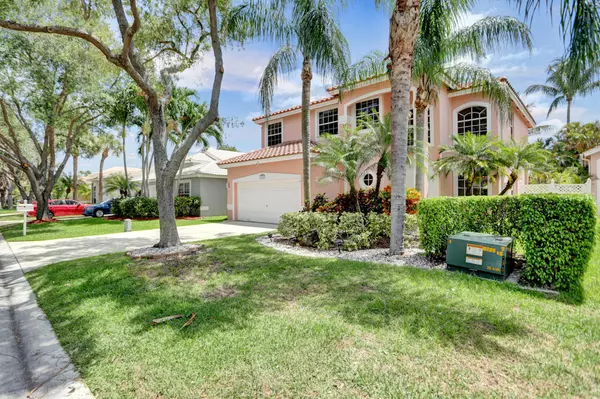Bought with Agent Plus Realty
For more information regarding the value of a property, please contact us for a free consultation.
7548 NW 59th WAY Parkland, FL 33067
Want to know what your home might be worth? Contact us for a FREE valuation!

Our team is ready to help you sell your home for the highest possible price ASAP
Key Details
Sold Price $470,000
Property Type Single Family Home
Sub Type Single Family Detached
Listing Status Sold
Purchase Type For Sale
Square Footage 2,475 sqft
Price per Sqft $189
Subdivision Lakes At Parkland
MLS Listing ID RX-10620478
Sold Date 07/28/20
Style < 4 Floors
Bedrooms 3
Full Baths 2
Half Baths 1
Construction Status Resale
HOA Fees $216/mo
HOA Y/N Yes
Year Built 1996
Annual Tax Amount $4,453
Tax Year 2019
Lot Size 6,016 Sqft
Property Description
Walk into this 3 bedroom plus loft and 2 1/2 bathroom home and you will immediately notice the high ceilings in the living room and the views through the dining room to the expansive pavered patio with salt water pool. The updated kitchen with new appliances, sink and granite counters is perfect for the culinary lover. The family room, powder bathroom and laundry room complete the downstairs. Upstairs you will be greeted by the master bedroom together with a large closet with built-in cabinets and an updated master bathroom with a separate shower and tub. The additional 2 bedrooms share a full bathroom and the grand loft area can be used as an office or entertainment area. It can also be closed off and made into another bedroom. Some additional features/upgrades of this home include
Location
State FL
County Broward
Community Lakes At Parkland
Area 3611
Zoning Residential
Rooms
Other Rooms Family, Laundry-Inside, Loft
Master Bath Dual Sinks, Mstr Bdrm - Upstairs, Separate Shower
Interior
Interior Features Volume Ceiling, Walk-in Closet
Heating Central, Electric
Cooling Central, Electric
Flooring Laminate, Tile
Furnishings Unfurnished
Exterior
Garage Driveway, Garage - Attached
Garage Spaces 2.0
Pool Inground, Salt Chlorination
Utilities Available Cable, Electric, Public Sewer, Public Water
Amenities Available Pool
Waterfront No
Waterfront Description None
Roof Type S-Tile
Exposure West
Private Pool Yes
Building
Lot Description < 1/4 Acre
Story 2.00
Foundation CBS
Construction Status Resale
Schools
Elementary Schools Riverglades Elementary School
Middle Schools Westglades Middle School
Others
Pets Allowed Yes
HOA Fee Include Common Areas,Lawn Care
Senior Community No Hopa
Restrictions Buyer Approval,Maximum # Vehicles
Ownership Yes
Security Features Gate - Unmanned
Acceptable Financing Cash, Conventional
Membership Fee Required No
Listing Terms Cash, Conventional
Financing Cash,Conventional
Pets Description No Restrictions
Read Less
GET MORE INFORMATION



