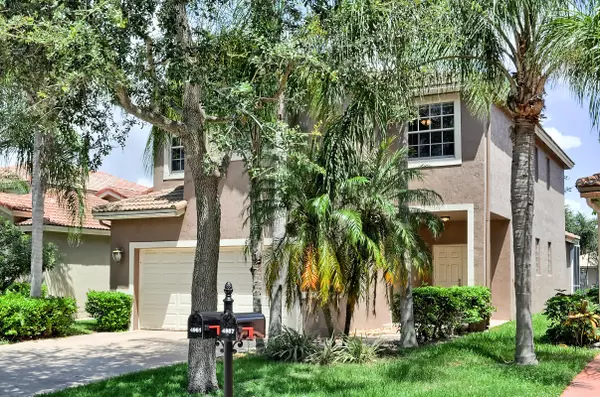Bought with Rent 1 & Sale 1 Realty - CS I
For more information regarding the value of a property, please contact us for a free consultation.
4961 Egret PL Coconut Creek, FL 33073
Want to know what your home might be worth? Contact us for a FREE valuation!

Our team is ready to help you sell your home for the highest possible price ASAP
Key Details
Sold Price $390,000
Property Type Single Family Home
Sub Type Single Family Detached
Listing Status Sold
Purchase Type For Sale
Square Footage 2,820 sqft
Price per Sqft $138
Subdivision Regency Lakes At Coconut Creek
MLS Listing ID RX-10360978
Sold Date 11/27/17
Style Mediterranean,Multi-Level
Bedrooms 4
Full Baths 2
Half Baths 1
Construction Status Resale
HOA Fees $303/mo
HOA Y/N Yes
Year Built 2001
Annual Tax Amount $4,492
Tax Year 2016
Lot Size 4,008 Sqft
Property Description
BEAUTIFUL UPGRADED NEWER 4 BEDROOM HOME, LOCATED ON A PEACEFUL LAKEVIEW LOT IN A GUARD GATED COMMUNITY. EASY WALKING DISTANCE TO TOP RATED TRADE WINDS ELEMENTARY SCHOOL AND CLOSE TO EVERYTHING SOUTH FLORIDA IS FAMOUS FOR. VOLUME CEILINGS GREET YOU AS ENTER THE HOME WITH AN ART NOOK ABOVE THE FOYER AND A WINDING STAIRWAY GOING TO THE UPSTAIRS BEDROOMS. IN THE KITCHEN AREA YOU HAVE AN OVER SIZED PANTRY,UPGRADED WHITE LACQUER CABINETS WITH GRANITE COUNTER TOPS PLUS SS APPLIANCES INCLUDING A NEW REFRIGERATOR, AND BACK SPLASH TO ENHANCE THE KITCHEN. UPGRADED WASHER AND DRYER IN THE LAUNDRY ROOM. THE PATIO WAS EXPANDED WITH A SCREEN ENCLOSURE ON A CONCRETE SLAB AND TILED FLOORS. THE MASTER BEDROOM HAS A PRIVACY FOYER AS YOU ENTER, TRAY CEILINGS, 2 WALK IN CLOSETS AND SEPARATE TUB AND SHOWER.
Location
State FL
County Broward
Community Regency Lakes
Area 3512
Zoning RESIDENT
Rooms
Other Rooms Family, Laundry-Inside
Master Bath Dual Sinks, Mstr Bdrm - Upstairs, Separate Shower, Separate Tub
Interior
Interior Features Built-in Shelves, Closet Cabinets, Entry Lvl Lvng Area, Foyer, Pantry, Roman Tub, Volume Ceiling, Walk-in Closet
Heating Central, Electric
Cooling Ceiling Fan, Central, Electric
Flooring Ceramic Tile, Wood Floor
Furnishings Unfurnished
Exterior
Exterior Feature Auto Sprinkler, Screened Patio
Garage 2+ Spaces, Driveway, Garage - Attached
Garage Spaces 2.0
Community Features Deed Restrictions
Utilities Available Cable, Electric Service Available, Public Sewer, Public Water
Amenities Available Bike - Jog, Community Room, Fitness Center, Pool, Tennis
Waterfront Yes
Waterfront Description Lake
View Garden, Lake
Roof Type Barrel,S-Tile
Present Use Deed Restrictions
Exposure South
Private Pool No
Building
Lot Description < 1/4 Acre, Treed Lot
Story 2.00
Foundation CBS, Concrete, Other
Construction Status Resale
Schools
Elementary Schools Tradewinds Elementary School
Middle Schools Lyons Creek Middle School
High Schools Monarch High School
Others
Pets Allowed Restricted
HOA Fee Include Cable,Common Areas,Insurance-Other,Pool Service,Recrtnal Facility
Senior Community No Hopa
Restrictions Other
Security Features Gate - Manned
Acceptable Financing Cash, Conventional
Membership Fee Required No
Listing Terms Cash, Conventional
Financing Cash,Conventional
Read Less
GET MORE INFORMATION



