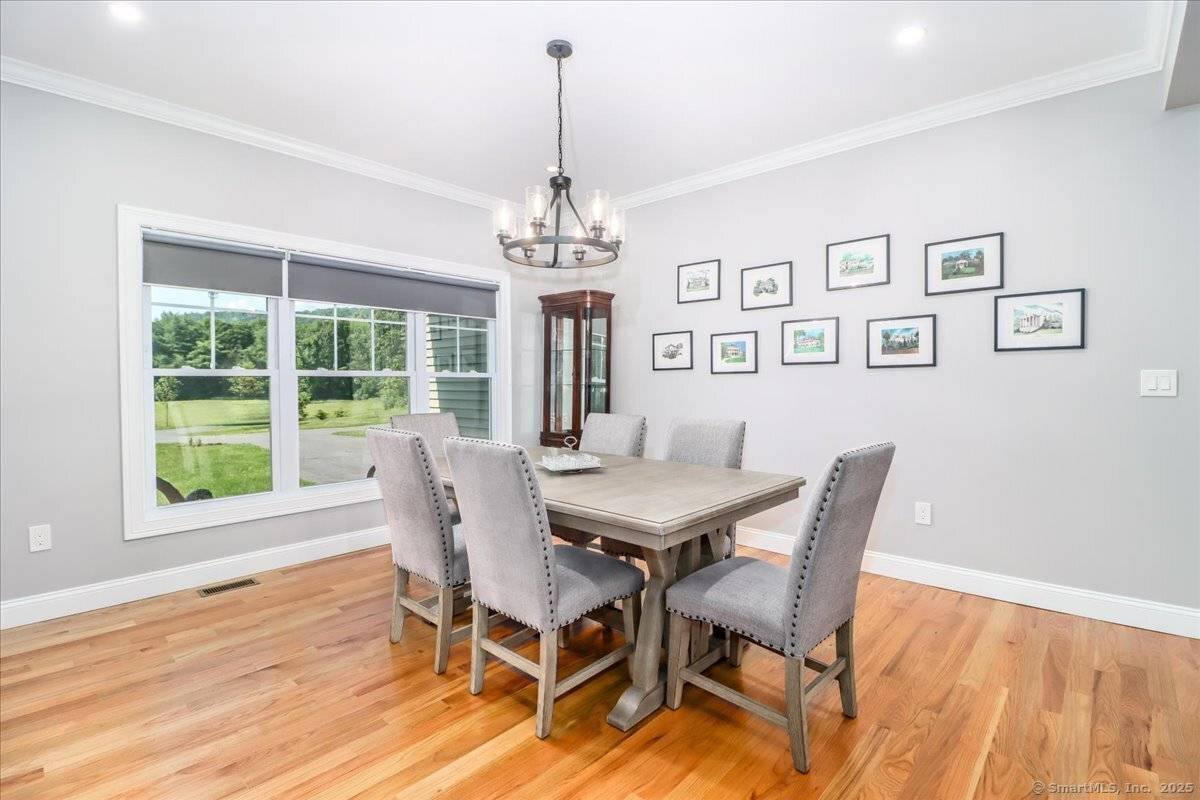See all 40 photos
$775,000
Est. payment /mo
2 Beds
3 Baths
2,768 SqFt
New
11 Tall Oaks Drive #11 New Milford, CT 06776
REQUEST A TOUR If you would like to see this home without being there in person, select the "Virtual Tour" option and your agent will contact you to discuss available opportunities.
In-PersonVirtual Tour
UPDATED:
Key Details
Property Type Condo
Sub Type Condominium
Listing Status Active
Purchase Type For Sale
Square Footage 2,768 sqft
Price per Sqft $279
MLS Listing ID 24107156
Style Single Family Detached
Bedrooms 2
Full Baths 2
Half Baths 1
HOA Fees $240/mo
Year Built 2024
Annual Tax Amount $9,261
Property Sub-Type Condominium
Property Description
Tall Oaks Beauty! Luxurious home in 55 and over community! Quality and craftsmanship, wood floor, crown molding and more, throughout the home. Roomy center island eat-in Kitchen with white cabinets, propane range, wall ovens, and dishwasher. The appliance package is top notch. Convenient access from the oversized two-car garage to the kitchen. Wood floors throughout the main level lead you to the open concept kitchen, dining, large family room with beautiful views of the private back yard, deck, porch and open field. Enjoy the custom fireplace with a couple of people or a large gathering. The primary suite is all you have ever dreamed of..... Bathed in light, spacious, and luxurious. Spacious main bedroom with large walk-in closet and attached full bath and window with views of the private backyard. The laundry on the main floor for convenience. Upper level has second bedroom with full bath and den. Summer is on the way, the deck is perfect for a quiet cup of coffee, a cookout, or sitting around soaking in nature. The private deck makes your home a destination for staycations and perfect for gatherings. A flat backyard has room for all kinds of activities wiffle ball, football and so much more. Close to Kent, Litchfield, Washington and New Preston Center, Candlewood Lake, Lake Waramaug and so much more. Enjoy the New Milford Town Green.
Location
State CT
County Litchfield
Zoning R40
Rooms
Basement Full, Unfinished
Interior
Heating Hot Air
Cooling Central Air
Fireplaces Number 1
Exterior
Parking Features Attached Garage
Garage Spaces 2.0
Waterfront Description Not Applicable
Building
Lot Description Lightly Wooded, Level Lot, On Cul-De-Sac
Sewer Septic
Water Public Water Connected
Level or Stories 3
Schools
Elementary Schools Per Board Of Ed
Middle Schools Schaghticoke
High Schools New Milford
Others
Pets Allowed Yes
Listed by Dawn Hough • Coldwell Banker Realty


