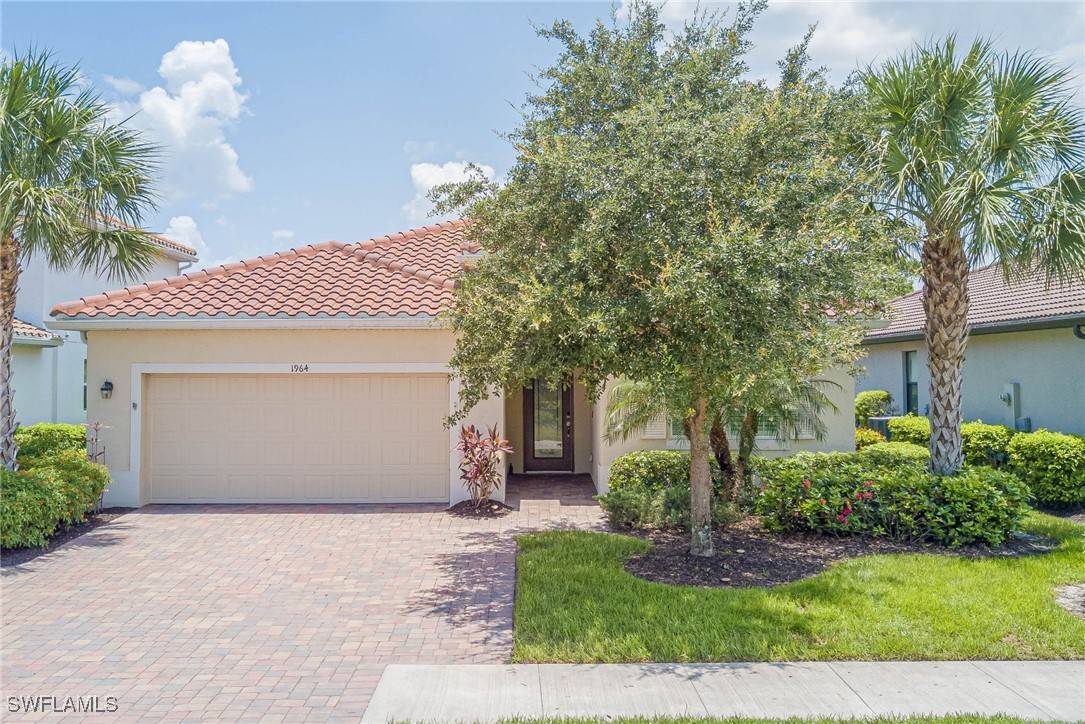1964 Parson ST Naples, FL 34120
OPEN HOUSE
Sun Jun 22, 1:00pm - 3:00pm
UPDATED:
Key Details
Property Type Single Family Home
Sub Type Single Family Residence
Listing Status Active
Purchase Type For Sale
Square Footage 2,217 sqft
Price per Sqft $254
Subdivision Orange Blossom Ranch
MLS Listing ID 225055049
Style Ranch,One Story
Bedrooms 3
Full Baths 3
Construction Status Resale
HOA Fees $687/qua
HOA Y/N Yes
Annual Recurring Fee 2748.0
Year Built 2018
Annual Tax Amount $6,108
Tax Year 2024
Lot Size 7,405 Sqft
Acres 0.17
Lot Dimensions Appraiser
Property Sub-Type Single Family Residence
Property Description
Location
State FL
County Collier
Community Orange Blossom Ranch
Area Na34 - Orangetree Area
Rooms
Bedroom Description 3.0
Interior
Interior Features Breakfast Bar, Bathtub, Dual Sinks, Eat-in Kitchen, French Door(s)/ Atrium Door(s), Kitchen Island, Pantry, Separate Shower, Split Bedrooms
Heating Central, Electric
Cooling Central Air, Electric
Flooring Tile, Vinyl
Furnishings Unfurnished
Fireplace No
Window Features Other
Appliance Dryer, Dishwasher, Freezer, Disposal, Microwave, Range, Refrigerator, Washer
Laundry Inside, Laundry Tub
Exterior
Exterior Feature Room For Pool, Shutters Manual
Parking Features Attached, Driveway, Garage, Paved
Garage Spaces 2.0
Garage Description 2.0
Pool Community
Community Features Gated, Street Lights
Utilities Available Cable Available, High Speed Internet Available
Amenities Available Basketball Court, Bocce Court, Clubhouse, Sport Court, Fitness Center, Barbecue, Picnic Area, Pier, Playground, Pickleball, Park, Pool, Spa/Hot Tub, Sidewalks, Tennis Court(s)
Waterfront Description None
View Y/N Yes
Water Access Desc Public
View Landscaped, Lake
Roof Type Tile
Porch Lanai, Porch, Screened
Garage Yes
Private Pool No
Building
Lot Description Rectangular Lot
Faces North
Story 1
Sewer Public Sewer
Water Public
Architectural Style Ranch, One Story
Structure Type Block,Concrete,Stucco
Construction Status Resale
Schools
Elementary Schools Corkscrew Elementary
Middle Schools Corkscrew Middle
High Schools Palmetto Ridge High
Others
Pets Allowed Call, Conditional
HOA Fee Include Irrigation Water,Legal/Accounting,Maintenance Grounds,Road Maintenance,Street Lights
Senior Community No
Tax ID 69039001286
Ownership Single Family
Security Features Security Gate,Gated Community,Key Card Entry,Smoke Detector(s)
Acceptable Financing All Financing Considered, Cash
Listing Terms All Financing Considered, Cash
Pets Allowed Call, Conditional


