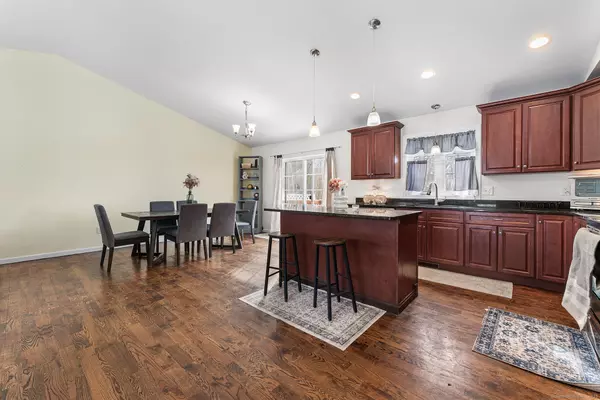106 Shadybrook Lane Waterbury, CT 06706
OPEN HOUSE
Sun Mar 02, 11:30am - 2:30pm
UPDATED:
02/26/2025 09:44 PM
Key Details
Property Type Single Family Home
Listing Status Active
Purchase Type For Sale
Square Footage 1,904 sqft
Price per Sqft $236
MLS Listing ID 24076845
Style Raised Ranch
Bedrooms 3
Full Baths 2
Half Baths 1
HOA Fees $120/ann
Year Built 2018
Annual Tax Amount $11,338
Lot Size 0.520 Acres
Property Description
Location
State CT
County New Haven
Zoning RS
Rooms
Basement Full, Fully Finished, Full With Walk-Out
Interior
Interior Features Cable - Available, Open Floor Plan
Heating Hot Air
Cooling Ceiling Fans, Central Air
Exterior
Exterior Feature Deck
Parking Features Under House Garage
Garage Spaces 2.0
Waterfront Description Not Applicable
Roof Type Asphalt Shingle
Building
Lot Description City Views, Lightly Wooded, Sloping Lot
Foundation Concrete
Sewer Public Sewer Connected
Water Public Water Connected
Schools
Elementary Schools Per Board Of Ed
Middle Schools Per Board Of Ed
High Schools Per Board Of Ed


