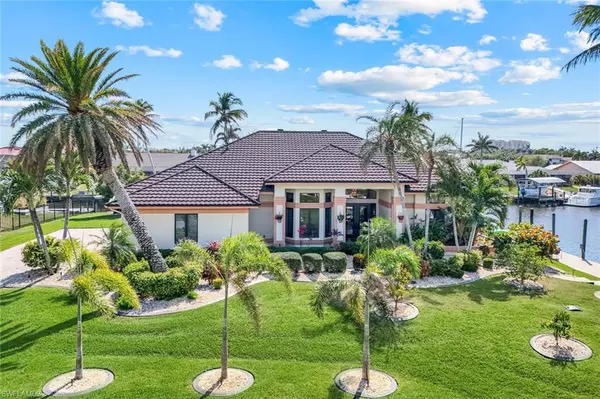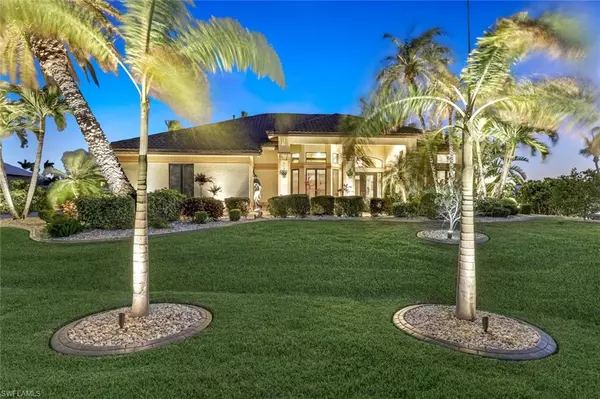5342 SW 9th PL Cape Coral, FL 33914
OPEN HOUSE
Sat Mar 01, 11:00am - 2:00pm
UPDATED:
02/27/2025 09:19 PM
Key Details
Property Type Single Family Home
Sub Type Single Family Residence
Listing Status Active
Purchase Type For Sale
Square Footage 2,900 sqft
Price per Sqft $618
Subdivision Cape Coral
MLS Listing ID 225020760
Bedrooms 3
Full Baths 3
Half Baths 1
Originating Board Florida Gulf Coast
Year Built 1992
Annual Tax Amount $14,678
Tax Year 2024
Lot Size 0.375 Acres
Acres 0.375
Property Sub-Type Single Family Residence
Property Description
Location
State FL
County Lee
Area Cc21 - Cape Coral Unit 3, 30, 44, 6
Zoning R1-W
Direction Skyline south right on 52nd left on 9th place, house is at the west end
Rooms
Primary Bedroom Level Master BR Ground
Master Bedroom Master BR Ground
Dining Room Breakfast Bar, Dining - Family
Kitchen Kitchen Island, Pantry
Interior
Interior Features Central Vacuum, Split Bedrooms, Great Room, Den - Study, Guest Bath, Guest Room, Home Office, Bar, Built-In Cabinets, Wired for Data, Closet Cabinets, Coffered Ceiling(s), Custom Mirrors, Entrance Foyer, Pantry, Tray Ceiling(s), Volume Ceiling, Walk-In Closet(s), Wet Bar
Heating Central Electric, Solar, Zoned
Cooling Ceiling Fan(s), Central Electric, Zoned
Flooring Carpet, Tile
Window Features Bay Window(s),Impact Resistant,Picture,Sliding,Transom,Impact Resistant Windows,Shutters Electric,Window Coverings
Appliance Gas Cooktop, Dishwasher, Disposal, Dryer, Ice Maker, Instant Hot Water, Microwave, Refrigerator/Freezer, Refrigerator/Icemaker, Self Cleaning Oven, Tankless Water Heater, Washer, Wine Cooler
Laundry Inside, Sink
Exterior
Exterior Feature Gas Grill, Boat Canopy/Cover, Dock, Boat Lift, Captain's Walk, Dock Included, Elec Avail at dock, Water Avail at Dock, Outdoor Grill, Outdoor Kitchen, Sprinkler Auto
Garage Spaces 2.0
Pool In Ground, Concrete, Equipment Stays, Electric Heat, Solar Heat, Salt Water, Screen Enclosure
Community Features See Remarks, Street Lights, Boating, Non-Gated
Utilities Available Propane, Cable Available
Waterfront Description Canal Front,Intersecting Canal,Navigable Water,Seawall
View Y/N No
View Canal, Intersecting Canal, Water
Roof Type Metal
Street Surface Paved
Porch Screened Lanai/Porch
Garage Yes
Private Pool Yes
Building
Lot Description 3 Lots, Cul-De-Sac, Irregular Lot, Oversize
Faces Skyline south right on 52nd left on 9th place, house is at the west end
Story 1
Sewer Assessment Paid, Central
Water Assessment Paid, Central
Level or Stories 1 Story/Ranch
Structure Type Concrete Block,Stucco
New Construction No
Others
HOA Fee Include None
Tax ID 15-45-23-C3-01669.0430
Ownership Single Family
Security Features Smoke Detector(s),Smoke Detectors
Acceptable Financing Buyer Finance/Cash
Listing Terms Buyer Finance/Cash
Virtual Tour https://lacasatour.com/property/5342-sw-9th-pl-cape-coral-fl-33914/ub


