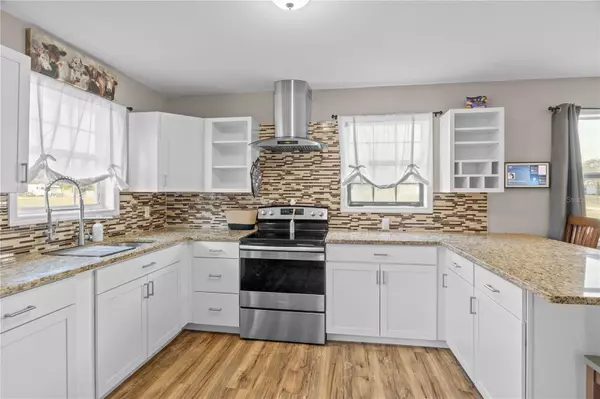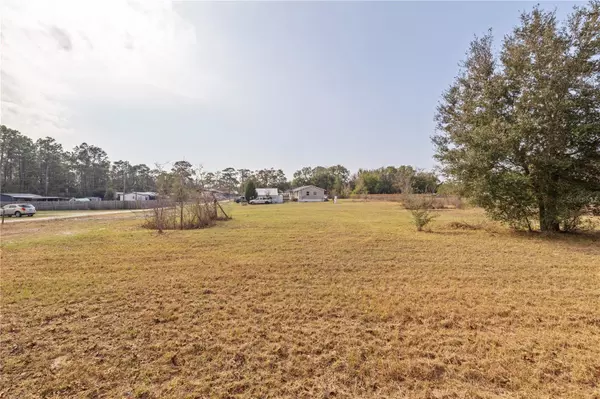8597 SE 126TH PL Belleview, FL 34420
UPDATED:
02/19/2025 07:50 PM
Key Details
Property Type Manufactured Home
Sub Type Manufactured Home - Post 1977
Listing Status Active
Purchase Type For Sale
Square Footage 1,296 sqft
Price per Sqft $192
Subdivision Edwin M Reaves
MLS Listing ID OM694911
Bedrooms 3
Full Baths 2
HOA Y/N No
Originating Board Stellar MLS
Year Built 1992
Annual Tax Amount $2,497
Lot Size 1.500 Acres
Acres 1.5
Lot Dimensions 165x396
Property Sub-Type Manufactured Home - Post 1977
Property Description
Charming 3-Bedroom, 2.5-Bathroom Remodeled Mobile Home on Expansive 1.5-Acre A-1 Zoned Property
Discover the perfect blend of modern living and rural tranquility in this fully remodeled double-wide mobile home, ideally situated on 1.5 acres of A-1 zoned land. Located just a short drive from both The Villages and Ocala, this property offers unparalleled convenience and accessibility.
Property Highlights:
Spacious Living: This home features three generously sized bedrooms and 2.5 modern bathrooms, providing ample space for family and guests.
Recent Renovations: Enjoy the benefits of a complete remodel, including updated fixtures, flooring, and finishes that enhance both aesthetics and functionality.
Expansive Walk-In Closet: The primary suite boasts a large, oversized walk-in closet, offering abundant storage and organizational space.
Abundant Natural Light: Numerous windows throughout the home flood the interior with natural light, creating a warm and inviting atmosphere.
Versatile Outdoor Structures: An oversized carport and a detached garage provide ample parking and storage options. The garage's design allows for potential conversion into a barn, workshop, or additional storage space.
A-1 Zoning Benefits: The A-1 (General Agriculture) zoning permits a variety of uses, including single-family dwellings, mobile homes, and general agricultural activities. This zoning offers flexibility for farming, raising animals, or other agricultural pursuits.
No HOA Restrictions: Embrace the freedom of country living with no Homeowners Association restrictions, allowing you to personalize and utilize your property to its fullest potential.
Pet and Livestock Friendly: With no restrictions, this property is perfect for animal lovers looking to keep pets, horses, or other livestock.
Experience the best of both worlds with this beautifully updated home that combines modern amenities with the freedom and space of rural living. Schedule a viewing today to see all that this unique property has to offer!
Location
State FL
County Marion
Community Edwin M Reaves
Zoning A1
Interior
Interior Features Ceiling Fans(s)
Heating Central, Electric
Cooling Central Air
Flooring Wood
Fireplace false
Appliance Dishwasher, Microwave
Laundry In Kitchen, Laundry Room
Exterior
Exterior Feature Storage
Parking Features Driveway, Workshop in Garage
Garage Spaces 1.0
Utilities Available Electricity Connected, Water Connected
Roof Type Metal
Attached Garage false
Garage true
Private Pool No
Building
Story 1
Entry Level One
Foundation Crawlspace
Lot Size Range 1 to less than 2
Sewer Septic Tank
Water Well
Structure Type Vinyl Siding
New Construction false
Schools
Elementary Schools Belleview Elementary School
Middle Schools Lake Weir Middle School
High Schools Lake Weir High School
Others
Senior Community No
Ownership Fee Simple
Special Listing Condition None
Virtual Tour https://www.propertypanorama.com/instaview/stellar/OM694911



