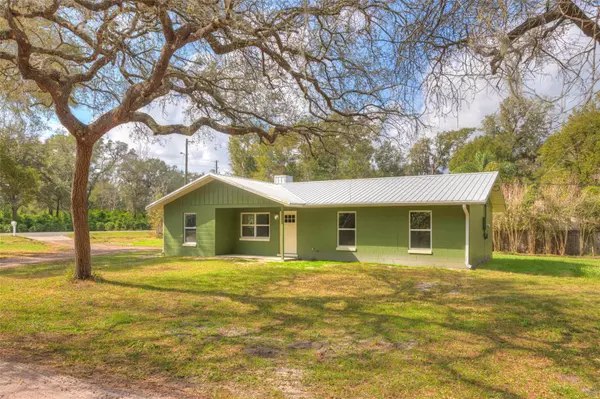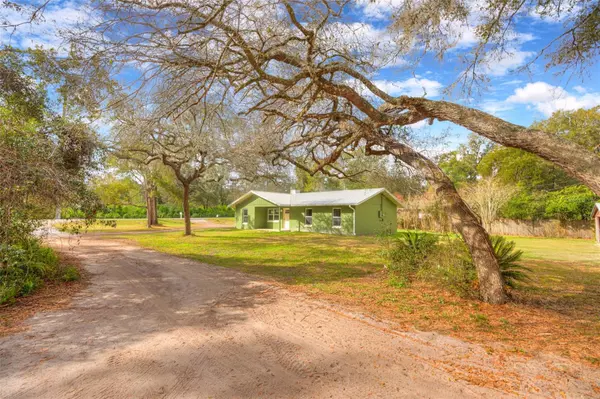1243 SPRING GARDEN RANCH RD De Leon Springs, FL 32130
UPDATED:
02/18/2025 04:18 AM
Key Details
Property Type Single Family Home
Sub Type Single Family Residence
Listing Status Pending
Purchase Type For Sale
Square Footage 1,331 sqft
Price per Sqft $217
Subdivision Ponce De Leon Spgs Terrace
MLS Listing ID V4940910
Bedrooms 3
Full Baths 1
Half Baths 1
HOA Y/N No
Originating Board Stellar MLS
Year Built 1984
Annual Tax Amount $851
Lot Size 0.570 Acres
Acres 0.57
Lot Dimensions 85x250
Property Sub-Type Single Family Residence
Property Description
Location
State FL
County Volusia
Community Ponce De Leon Spgs Terrace
Zoning R1
Interior
Interior Features Ceiling Fans(s), Kitchen/Family Room Combo, Living Room/Dining Room Combo, Walk-In Closet(s)
Heating Central
Cooling Central Air
Flooring Luxury Vinyl
Fireplaces Type Family Room, Living Room, Wood Burning
Furnishings Unfurnished
Fireplace true
Appliance Dishwasher, Ice Maker, Microwave, Range, Refrigerator
Laundry In Kitchen, Inside, Laundry Closet
Exterior
Exterior Feature Private Mailbox, Rain Gutters, Sliding Doors, Storage
Fence Wood
Utilities Available BB/HS Internet Available, Cable Available, Electricity Connected, Water Connected
Roof Type Metal
Porch Rear Porch, Screened
Garage false
Private Pool No
Building
Story 1
Entry Level One
Foundation Slab
Lot Size Range 1/2 to less than 1
Sewer Septic Tank
Water Well
Structure Type Block
New Construction false
Schools
Elementary Schools Louise S. Mcinnis Elem
Middle Schools T. Dewitt Taylor Middle-High
High Schools T. Dewitt Taylor Middle-High
Others
Senior Community No
Ownership Fee Simple
Acceptable Financing Cash, Conventional, FHA, USDA Loan, VA Loan
Listing Terms Cash, Conventional, FHA, USDA Loan, VA Loan
Special Listing Condition None
Virtual Tour https://www.propertypanorama.com/instaview/stellar/V4940910



