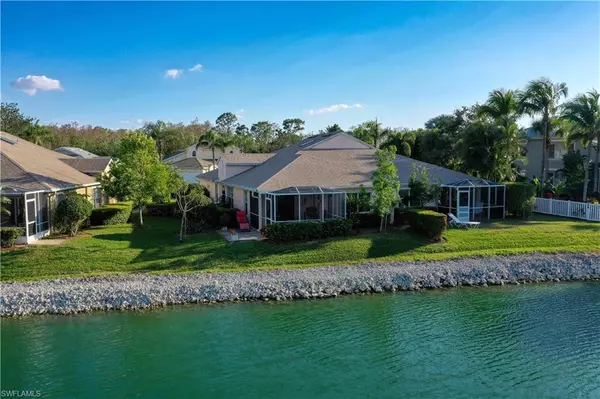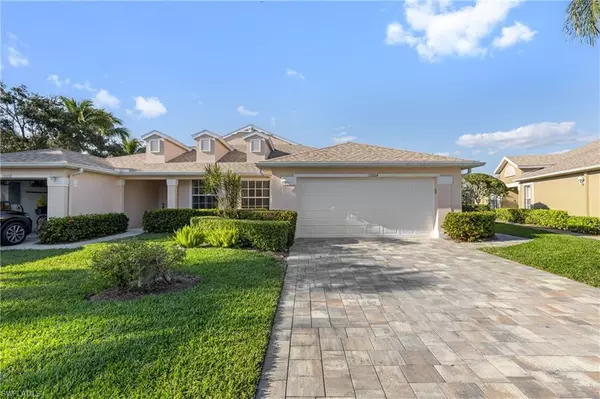15064 Sterling Oaks DR Naples, FL 34110
UPDATED:
02/17/2025 01:05 AM
Key Details
Property Type Single Family Home
Sub Type Villa Attached
Listing Status Active
Purchase Type For Sale
Square Footage 1,338 sqft
Price per Sqft $401
Subdivision Wildcat Cove
MLS Listing ID 225015875
Bedrooms 2
Full Baths 2
HOA Y/N Yes
Originating Board Naples
Year Built 1998
Annual Tax Amount $2,451
Tax Year 2023
Property Sub-Type Villa Attached
Property Description
Location
State FL
County Collier
Area Na11 - N/O Immokalee Rd W/O 75
Rooms
Dining Room Breakfast Bar, Dining - Family
Interior
Interior Features Split Bedrooms, Wired for Data, Walk-In Closet(s)
Heating Central Electric
Cooling Ceiling Fan(s), Central Electric
Flooring Tile
Window Features Single Hung,Shutters,Window Coverings
Appliance Dishwasher, Disposal, Dryer, Microwave, Range, Refrigerator/Icemaker, Washer
Laundry Inside
Exterior
Exterior Feature Sprinkler Auto, Water Display
Garage Spaces 2.0
Pool Community Lap Pool
Community Features Bocce Court, Cabana, Clubhouse, Pool, Community Room, Community Spa/Hot tub, Fitness Center, Internet Access, Pickleball, Playground, Restaurant, Sauna, Sidewalks, Street Lights, Gated, Tennis
Utilities Available Underground Utilities, Cable Available
Waterfront Description Lake Front,Pond
View Y/N No
View Lake
Roof Type Shingle
Street Surface Paved
Porch Open Porch/Lanai, Screened Lanai/Porch
Garage Yes
Private Pool No
Building
Lot Description Zero Lot Line
Sewer Central
Water Central
Structure Type Concrete Block,Stucco
New Construction No
Schools
Elementary Schools Naples Park
Middle Schools N Naples Middle
High Schools Gulf Coast
Others
HOA Fee Include Cable TV,Internet,Irrigation Water,Maintenance Grounds,Legal/Accounting,Manager,Pest Control Exterior,Rec Facilities,Repairs,Reserve,Security,Street Lights,Street Maintenance
Tax ID 81960001621
Ownership Single Family
Security Features Smoke Detector(s),Smoke Detectors
Acceptable Financing Buyer Finance/Cash
Listing Terms Buyer Finance/Cash
Virtual Tour https://www.media.homes/virtualtour/b120484c-6783-4236-b519-df982bf37ad6


