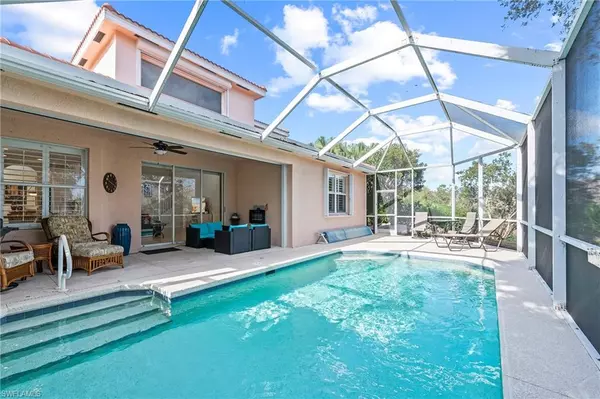14478 Sterling Oaks DR Naples, FL 34110
UPDATED:
02/06/2025 11:15 PM
Key Details
Property Type Single Family Home
Sub Type Single Family Residence
Listing Status Active
Purchase Type For Sale
Square Footage 2,416 sqft
Price per Sqft $326
Subdivision Sanctuary Pointe
MLS Listing ID 225006604
Bedrooms 3
Full Baths 3
HOA Fees $1,490/qua
HOA Y/N Yes
Originating Board Naples
Year Built 2003
Annual Tax Amount $5,620
Tax Year 2022
Lot Size 6,969 Sqft
Acres 0.16
Property Sub-Type Single Family Residence
Property Description
Welcome to your forever home in the highly coveted Sterling Oaks community! Nestled against the serene backdrop of a picturesque preserve, this beautifully updated residence is just minutes away from the pristine beaches. This 3-bedroom home with a versatile loft/office/den is designed for both comfort and elegance. The main floor features a spacious master suite and a guest bedroom, making it perfect for families and guests alike. Venture upstairs to discover a large loft that's ideal for a home office, playroom, or cozy lounge, full size bathroom and a third bedroom. Step inside and be captivated by the soaring ceilings and open floor plan that creates an inviting ambiance throughout. With NO CARPET in sight, you'll love the brand-new, gorgeous real bamboo wood floors gracing the upper level, adding a touch of sophistication to your living space. This gem also boasts a new roof in 2019, newer A/C, pool heater and pump, plantation shutters throughout, ensuring that you can move in and start enjoying your new lifestyle without a worry in the world.
The heart of the home shines with white kitchen cabinets, complemented by granite countertops and backsplash, and stainless steel appliances. Step outside to your private retreat: a heated saltwater pool that beckons you to unwind. The large screened-in lanai offers a peaceful view of the preserve, making it the perfect place for morning coffee or evening relaxation. Community amenities will take your lifestyle to the next level! Enjoy the impressive tennis facility, an updated clubhouse, fitness center, and sauna. Dine at the on-site restaurant, or challenge friends to a game of bocce or pickleball. With a Jr. Olympic-sized pool and spa featuring a cabana bar, your weekends will feel like a vacation! Don't let this opportunity pass you by! Your dream home in North Naples awaits, where luxury meets leisure in a location that can't be beaten. **Schedule your private showing today and make this stunning oasis yours!**
Location
State FL
County Collier
Area Na11 - N/O Immokalee Rd W/O 75
Rooms
Primary Bedroom Level Master BR Ground
Master Bedroom Master BR Ground
Dining Room Eat-in Kitchen, Formal
Kitchen Pantry
Interior
Interior Features Split Bedrooms, Den - Study, Loft, Entrance Foyer, Pantry, Vaulted Ceiling(s), Volume Ceiling, Walk-In Closet(s)
Heating Central Electric
Cooling Ceiling Fan(s), Central Electric
Flooring Tile, Wood
Window Features Single Hung,Shutters,Shutters Electric,Shutters - Manual,Window Coverings
Appliance Dishwasher, Disposal, Dryer, Microwave, Range, Refrigerator/Freezer, Self Cleaning Oven, Washer
Exterior
Exterior Feature Sprinkler Auto
Garage Spaces 2.0
Pool In Ground, Electric Heat, Salt Water
Community Features Basketball, Bike And Jog Path, Bocce Court, Business Center, Cabana, Clubhouse, Pool, Community Room, Community Spa/Hot tub, Fitness Center, Internet Access, Pickleball, Restaurant, Sidewalks, Street Lights, Tennis Court(s), Gated, Tennis
Utilities Available Cable Available
Waterfront Description None
View Y/N Yes
View Preserve, Trees/Woods
Roof Type Tile
Street Surface Paved
Porch Screened Lanai/Porch
Garage Yes
Private Pool Yes
Building
Story 2
Sewer Central
Water Central
Level or Stories Two, 2 Story
Structure Type Concrete Block,Stucco
New Construction No
Schools
Elementary Schools Naples Park Elementary School
Middle Schools North Naples Middle School
High Schools Gulf Coast High School
Others
HOA Fee Include Cable TV,Internet,Maintenance Grounds,Legal/Accounting,Manager,Pest Control Exterior,Security,Street Lights,Street Maintenance
Tax ID 74903003143
Ownership Single Family
Security Features Smoke Detector(s)
Acceptable Financing Buyer Finance/Cash
Listing Terms Buyer Finance/Cash


