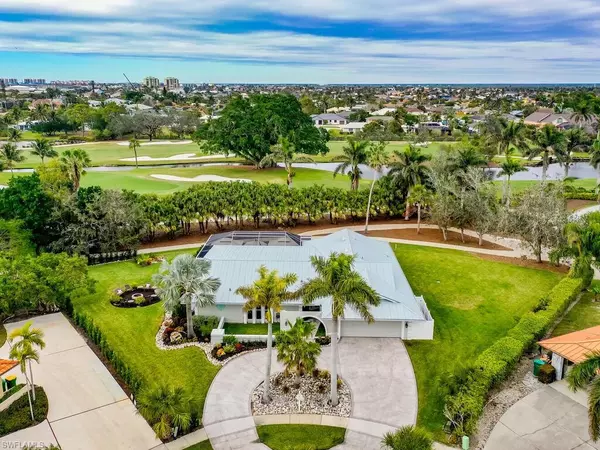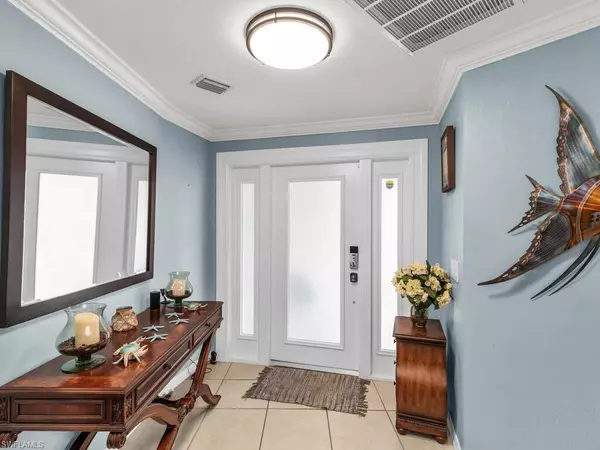298 Shadowridge CT Marco Island, FL 34145
OPEN HOUSE
Sun Feb 23, 10:00am - 4:00pm
UPDATED:
02/24/2025 02:05 AM
Key Details
Property Type Single Family Home
Sub Type Single Family Residence
Listing Status Active
Purchase Type For Sale
Square Footage 2,450 sqft
Price per Sqft $744
Subdivision Marco Island
MLS Listing ID 225010127
Bedrooms 4
Full Baths 3
Originating Board Naples
Year Built 1973
Annual Tax Amount $5,003
Tax Year 2023
Lot Size 0.450 Acres
Acres 0.45
Property Sub-Type Single Family Residence
Property Description
Location
State FL
County Collier
Area Mi01 - Marco Island
Rooms
Dining Room Breakfast Bar, Breakfast Room, Eat-in Kitchen
Kitchen Kitchen Island, Pantry
Interior
Interior Features Split Bedrooms, Family Room, Florida Room, Great Room, Guest Bath, Guest Room, Recreation Room, Built-In Cabinets, Closet Cabinets, Custom Mirrors, Pantry, Wired for Sound, Walk-In Closet(s)
Heating Central Electric, Heat Pump
Cooling Central Electric, Heat Pump
Flooring Carpet, Tile, Wood
Window Features Impact Resistant,Single Hung,Impact Resistant Windows,Shutters Electric
Appliance Gas Cooktop, Dishwasher, Disposal, Dryer, Microwave, Pot Filler, Refrigerator, Refrigerator/Freezer, Washer, Wine Cooler
Laundry Washer/Dryer Hookup, Inside, Sink
Exterior
Exterior Feature Built-In Wood Fire Pit, Room for Pool, Sprinkler Auto, Sprinkler Manual, Storage
Garage Spaces 2.0
Community Features None, Golf Course
Utilities Available Propane, Cable Available
Waterfront Description None
View Y/N Yes
View Golf Course
Roof Type Metal
Porch Screened Lanai/Porch
Garage Yes
Private Pool No
Building
Lot Description Cul-De-Sac, Oversize
Story 1
Sewer Central
Water Central
Level or Stories 1 Story/Ranch
Structure Type Concrete Block,Stucco
New Construction No
Others
HOA Fee Include None
Tax ID 56861360001
Ownership Single Family
Security Features Smoke Detector(s)
Acceptable Financing Buyer Finance/Cash
Listing Terms Buyer Finance/Cash
Virtual Tour https://tours.360photographyllc.com/public/vtour/display/2301366?idx=1#!/


