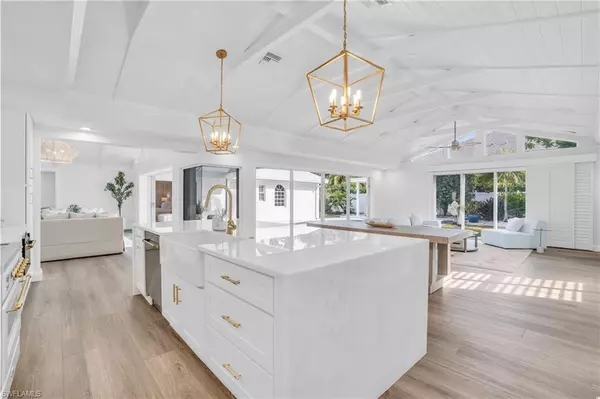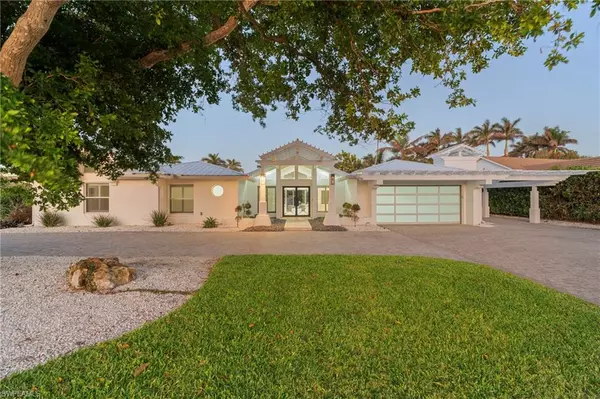645 Park Shore DR Naples, FL 34103
OPEN HOUSE
Sat Feb 22, 11:00am - 3:00pm
Sun Feb 23, 11:00am - 4:00pm
UPDATED:
02/17/2025 07:51 PM
Key Details
Property Type Single Family Home
Sub Type Ranch,Single Family Residence
Listing Status Active
Purchase Type For Sale
Square Footage 3,281 sqft
Price per Sqft $990
Subdivision Park Shore
MLS Listing ID 225004576
Style Resale Property
Bedrooms 4
Full Baths 3
Half Baths 1
HOA Y/N No
Originating Board Naples
Year Built 1972
Annual Tax Amount $3,145
Tax Year 2023
Lot Size 0.390 Acres
Acres 0.39
Property Sub-Type Ranch,Single Family Residence
Property Description
Location
State FL
County Collier
Area Park Shore
Rooms
Dining Room Breakfast Bar, Dining - Living
Kitchen Island
Interior
Interior Features Bar, Built-In Cabinets, Cathedral Ceiling(s), Closet Cabinets, Fireplace, Foyer, Laundry Tub, Smoke Detectors, Wired for Sound, Walk-In Closet(s), Wet Bar, Window Coverings
Heating Central Electric
Flooring Tile, Vinyl
Equipment Auto Garage Door, Cooktop - Electric, Dishwasher, Disposal, Dryer, Microwave, Range, Refrigerator, Refrigerator/Freezer, Refrigerator/Icemaker, Self Cleaning Oven, Smoke Detector, Wall Oven, Warming Tray, Washer, Wine Cooler
Furnishings Negotiable
Fireplace Yes
Window Features Skylight(s),Window Coverings
Appliance Electric Cooktop, Dishwasher, Disposal, Dryer, Microwave, Range, Refrigerator, Refrigerator/Freezer, Refrigerator/Icemaker, Self Cleaning Oven, Wall Oven, Warming Tray, Washer, Wine Cooler
Heat Source Central Electric
Exterior
Exterior Feature Open Porch/Lanai
Parking Features Attached, Attached Carport
Garage Spaces 2.0
Carport Spaces 1
Fence Fenced
Pool Below Ground, Concrete, Custom Upgrades, Electric Heat
Community Features Sidewalks, Street Lights
Amenities Available Beach - Private, Beach Access, Play Area, Private Membership, Sidewalk, Streetlight
Waterfront Description None
View Y/N Yes
View Landscaped Area, Privacy Wall, Water
Roof Type Metal
Total Parking Spaces 3
Garage Yes
Private Pool Yes
Building
Lot Description Corner Lot, Oversize
Building Description Concrete Block,Stucco, DSL/Cable Available
Story 1
Water Central
Architectural Style Ranch, Single Family
Level or Stories 1
Structure Type Concrete Block,Stucco
New Construction No
Others
Pets Allowed Yes
Senior Community No
Tax ID 15956040002
Ownership Single Family
Security Features Smoke Detector(s)
Virtual Tour https://player.vimeo.com/video/1046489075?byline=0&title=0&owner=0&name=0&logos=0&profile=0&profilepicture=0&vimeologo=0&portrait=0



