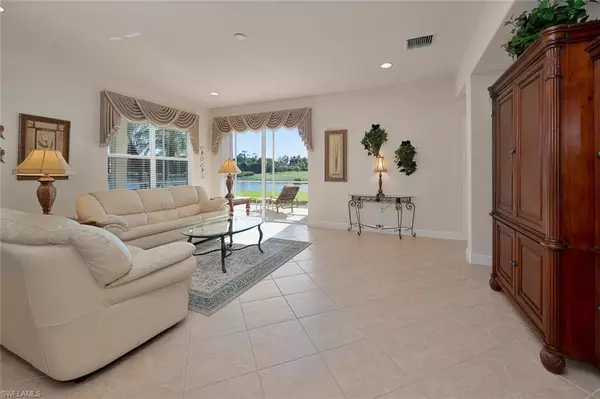28637 San Lucas LN #101 Bonita Springs, FL 34135
UPDATED:
11/22/2024 11:31 PM
Key Details
Property Type Condo
Sub Type Low Rise (1-3)
Listing Status Active
Purchase Type For Sale
Square Footage 2,063 sqft
Price per Sqft $278
Subdivision The Enclave
MLS Listing ID 224092743
Bedrooms 2
Full Baths 2
Condo Fees $1,650/qua
HOA Y/N No
Originating Board Naples
Year Built 2004
Annual Tax Amount $6,591
Tax Year 2024
Lot Size 6,943 Sqft
Acres 0.1594
Property Description
Location
State FL
County Lee
Area Palmira Golf And Country Club
Zoning RPD
Rooms
Bedroom Description Master BR Ground
Dining Room Dining - Living
Kitchen Island, Walk-In Pantry
Interior
Interior Features Foyer, Laundry Tub, Pantry, Smoke Detectors, Walk-In Closet(s), Window Coverings
Heating Central Electric
Flooring Carpet, Tile
Equipment Auto Garage Door, Dishwasher, Disposal, Dryer, Microwave, Range, Refrigerator/Icemaker, Smoke Detector, Washer
Furnishings Turnkey
Fireplace No
Window Features Window Coverings
Appliance Dishwasher, Disposal, Dryer, Microwave, Range, Refrigerator/Icemaker, Washer
Heat Source Central Electric
Exterior
Exterior Feature Screened Lanai/Porch
Garage Attached
Garage Spaces 2.0
Pool Community
Community Features Clubhouse, Park, Pool, Dog Park, Fitness Center, Putting Green, Restaurant, Sidewalks, Street Lights, Tennis Court(s), Gated, Golf
Amenities Available Basketball Court, Billiard Room, Bocce Court, Business Center, Clubhouse, Park, Pool, Spa/Hot Tub, Dog Park, Fitness Center, Full Service Spa, Pickleball, Play Area, Putting Green, Restaurant, Sauna, Sidewalk, Streetlight, Tennis Court(s), Underground Utility
Waterfront Yes
Waterfront Description Lake
View Y/N Yes
View Golf Course, Lake
Roof Type Tile
Total Parking Spaces 2
Garage Yes
Private Pool No
Building
Lot Description Regular
Building Description Concrete Block,Stucco, DSL/Cable Available
Story 1
Water Central
Architectural Style Low Rise (1-3)
Level or Stories 1
Structure Type Concrete Block,Stucco
New Construction No
Others
Pets Allowed Limits
Senior Community No
Pet Size 30
Tax ID 04-48-26-B4-00215.0101
Ownership Condo
Security Features Smoke Detector(s),Gated Community
Num of Pet 2

GET MORE INFORMATION



