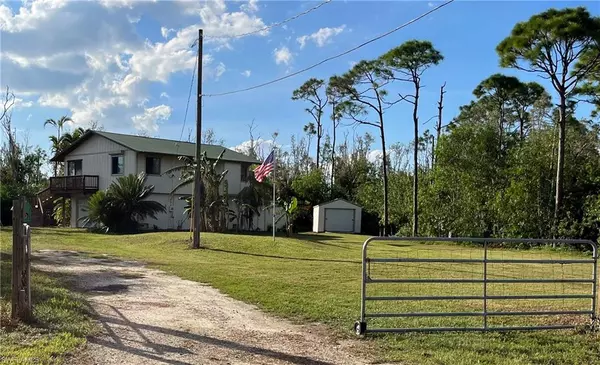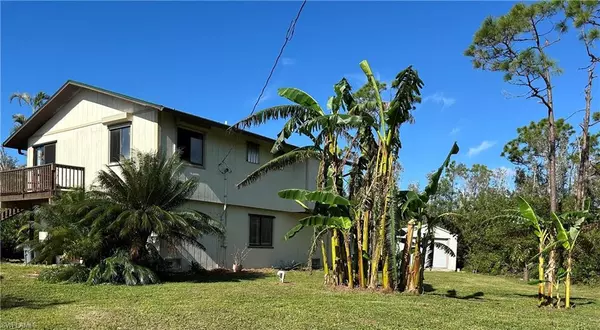8545 Redwood DR St. James City, FL 33956
UPDATED:
02/21/2025 11:57 PM
Key Details
Property Type Single Family Home
Sub Type Stilts,Single Family Residence
Listing Status Active
Purchase Type For Sale
Square Footage 1,075 sqft
Price per Sqft $381
Subdivision Gulf Shores Estates
MLS Listing ID 224094550
Style Resale Property
Bedrooms 2
Full Baths 2
Half Baths 1
HOA Y/N No
Originating Board Florida Gulf Coast
Year Built 1984
Annual Tax Amount $2,001
Tax Year 2023
Lot Size 1.086 Acres
Acres 1.0859
Property Sub-Type Stilts,Single Family Residence
Property Description
Location
State FL
County Lee
Area Gulf Shores Estates
Zoning AG-2
Rooms
Dining Room Eat-in Kitchen
Interior
Interior Features Bar, Built-In Cabinets, Laundry Tub, Smoke Detectors, Wet Bar, Window Coverings
Heating Central Electric
Flooring Tile
Equipment Dishwasher, Dryer, Microwave, Range, Refrigerator/Freezer, Security System, Self Cleaning Oven, Smoke Detector, Washer, Washer/Dryer Hookup
Furnishings Negotiable
Fireplace No
Window Features Window Coverings
Appliance Dishwasher, Dryer, Microwave, Range, Refrigerator/Freezer, Self Cleaning Oven, Washer
Heat Source Central Electric
Exterior
Exterior Feature Balcony, Screened Lanai/Porch, Built-In Wood Fire Pit, Outdoor Kitchen, Outdoor Shower, Storage
Parking Features Driveway Unpaved, RV-Boat, Attached
Garage Spaces 2.0
Fence Fenced
Pool Above Ground, Equipment Stays
Community Features Gated
Amenities Available Storage, Hobby Room, Horses OK, Internet Access
Waterfront Description None
View Y/N Yes
View Pond
Roof Type Metal
Street Surface Dirt
Porch Deck
Total Parking Spaces 2
Garage Yes
Private Pool Yes
Building
Lot Description Regular
Building Description Wood Frame,Wood Siding, DSL/Cable Available
Story 1
Sewer Septic Tank
Water Central
Architectural Style Single Family
Level or Stories 1
Structure Type Wood Frame,Wood Siding
New Construction No
Others
Pets Allowed Yes
Senior Community No
Tax ID 03-45-22-01-000P0.002C
Ownership Single Family
Security Features Security System,Smoke Detector(s),Gated Community



