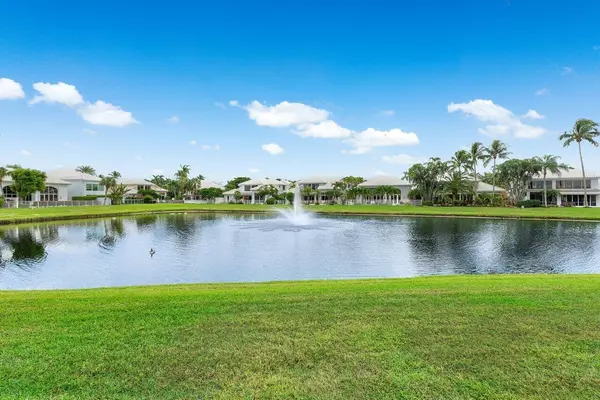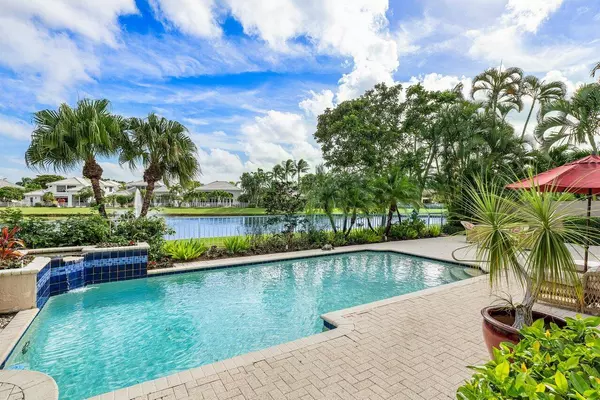17278 Bridleway TRL Boca Raton, FL 33496
UPDATED:
11/20/2024 09:45 PM
Key Details
Property Type Single Family Home
Sub Type Single Family Detached
Listing Status Active
Purchase Type For Sale
Square Footage 3,415 sqft
Price per Sqft $643
Subdivision Lakes Of Sutton Place / Polo Club
MLS Listing ID RX-11038688
Style Ranch
Bedrooms 3
Full Baths 4
Construction Status Resale
Membership Fee $200,000
HOA Fees $466/mo
HOA Y/N Yes
Min Days of Lease 90
Leases Per Year 2
Year Built 1989
Annual Tax Amount $13,356
Tax Year 2023
Lot Size 9,020 Sqft
Property Description
Location
State FL
County Palm Beach
Community Polo Club
Area 4650
Zoning RTS
Rooms
Other Rooms Den/Office, Family, Laundry-Inside, Laundry-Util/Closet
Master Bath Dual Sinks, Mstr Bdrm - Ground, Mstr Bdrm - Sitting, Separate Shower, Separate Tub
Interior
Interior Features Ctdrl/Vault Ceilings, Entry Lvl Lvng Area, Kitchen Island, Split Bedroom, Volume Ceiling, Walk-in Closet
Heating Central, Electric
Cooling Ceiling Fan, Central, Electric
Flooring Carpet, Concrete
Furnishings Furniture Negotiable
Exterior
Exterior Feature Screened Patio
Garage 2+ Spaces, Driveway, Garage - Attached
Garage Spaces 2.0
Pool Inground
Community Features Gated Community
Utilities Available Cable, Electric, Public Sewer, Public Water, Water Available
Amenities Available Basketball, Billiards, Business Center, Cafe/Restaurant, Clubhouse, Fitness Center, Game Room, Golf Course, Library, Manager on Site, Pickleball, Pool, Putting Green, Sauna, Spa-Hot Tub, Tennis, Whirlpool
Waterfront Yes
Waterfront Description Lake
View Lake
Roof Type Concrete Tile
Exposure West
Private Pool Yes
Building
Lot Description < 1/4 Acre
Story 1.00
Foundation CBS, Concrete
Unit Floor 1
Construction Status Resale
Schools
Elementary Schools Calusa Elementary School
Middle Schools Omni Middle School
High Schools Spanish River Community High School
Others
Pets Allowed Restricted
HOA Fee Include Cable,Common Areas,Lawn Care,Pest Control,Pool Service,Trash Removal
Senior Community No Hopa
Restrictions No Lease 1st Year
Security Features Gate - Manned,Security Patrol
Acceptable Financing Cash
Membership Fee Required Yes
Listing Terms Cash
Financing Cash
Pets Description Number Limit, Size Limit
GET MORE INFORMATION



