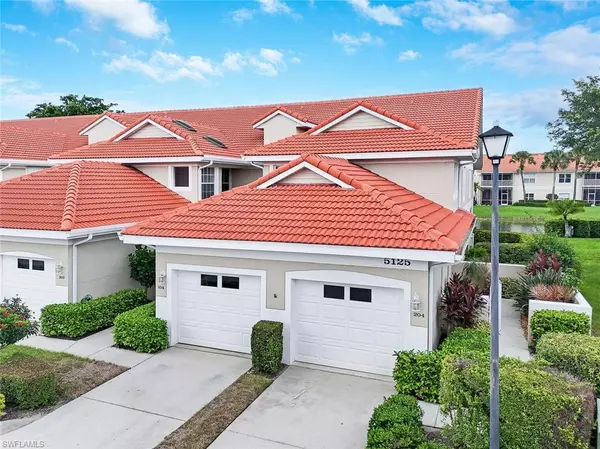5125 Cobble Creek CT #E-204 Naples, FL 34110
OPEN HOUSE
Sun Nov 24, 12:00pm - 3:00pm
UPDATED:
11/21/2024 10:46 PM
Key Details
Property Type Condo
Sub Type Low Rise (1-3)
Listing Status Active
Purchase Type For Sale
Square Footage 2,007 sqft
Price per Sqft $271
Subdivision Edgewater At Carlton Lakes
MLS Listing ID 224089401
Bedrooms 3
Full Baths 2
Condo Fees $1,378/qua
HOA Y/N No
Originating Board Naples
Year Built 1997
Annual Tax Amount $3,738
Tax Year 2023
Property Description
Location
State FL
County Collier
Area Carlton Lakes
Rooms
Bedroom Description Split Bedrooms
Dining Room Dining - Living
Kitchen Pantry
Interior
Interior Features Exclusions, Fire Sprinkler, Foyer, Vaulted Ceiling(s), Window Coverings
Heating Central Electric
Flooring Carpet, Tile
Equipment Auto Garage Door, Dishwasher, Disposal, Dryer, Intercom, Microwave, Range, Refrigerator/Icemaker, Tankless Water Heater, Washer
Furnishings Furnished
Fireplace No
Window Features Window Coverings
Appliance Dishwasher, Disposal, Dryer, Microwave, Range, Refrigerator/Icemaker, Tankless Water Heater, Washer
Heat Source Central Electric
Exterior
Exterior Feature Screened Lanai/Porch
Garage Attached
Garage Spaces 1.0
Pool Community
Community Features Clubhouse, Pool, Fitness Center, Sidewalks, Street Lights, Tennis Court(s), Gated
Amenities Available Basketball Court, Barbecue, Bike And Jog Path, Bocce Court, Clubhouse, Pool, Community Room, Spa/Hot Tub, Fitness Center, Internet Access, Library, Pickleball, Play Area, Sidewalk, Streetlight, Tennis Court(s)
Waterfront Yes
Waterfront Description Lake
View Y/N Yes
View Lake
Roof Type Tile
Total Parking Spaces 1
Garage Yes
Private Pool No
Building
Lot Description Regular
Building Description Concrete Block,Stucco, DSL/Cable Available
Story 1
Water Central
Architectural Style Low Rise (1-3)
Level or Stories 1
Structure Type Concrete Block,Stucco
New Construction No
Others
Pets Allowed Limits
Senior Community No
Pet Size 40
Tax ID 30750000485
Ownership Condo
Security Features Gated Community,Fire Sprinkler System
Num of Pet 2

GET MORE INFORMATION



