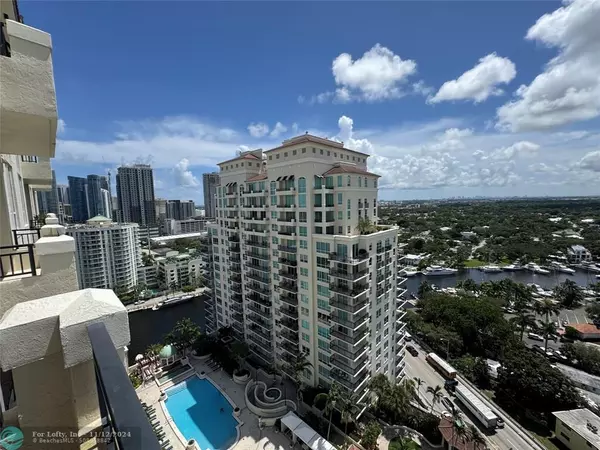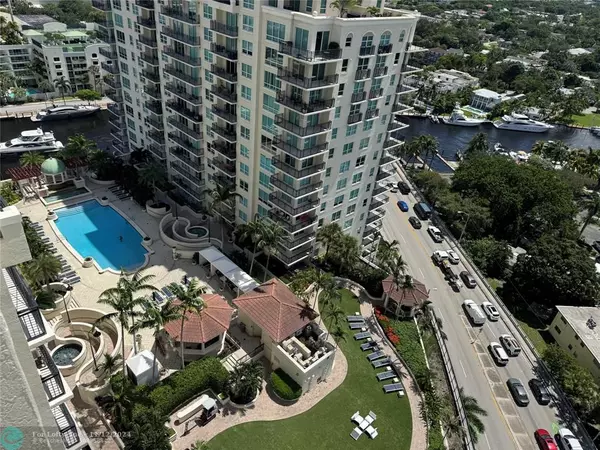610 W LAS OLAS BL #2111N Fort Lauderdale, FL 33312
UPDATED:
11/14/2024 02:45 PM
Key Details
Property Type Condo
Sub Type Condo
Listing Status Active Under Contract
Purchase Type For Sale
Square Footage 1,818 sqft
Price per Sqft $561
Subdivision Symphony Condominiums
MLS Listing ID F10459669
Style Condo 5+ Stories
Bedrooms 3
Full Baths 3
Construction Status Resale
HOA Fees $1,848/mo
HOA Y/N Yes
Year Built 2006
Annual Tax Amount $10,785
Tax Year 2023
Property Description
Location
State FL
County Broward County
Community Symphony Condominium
Area Ft Ldale Sw (3470-3500;3570-3590)
Building/Complex Name Symphony Condominiums
Rooms
Bedroom Description At Least 1 Bedroom Ground Level
Dining Room Breakfast Area, Dining/Living Room, Eat-In Kitchen
Interior
Interior Features Fire Sprinklers, Foyer Entry, French Doors, Pantry, Roman Tub, Split Bedroom, Walk-In Closets
Heating Central Heat, Electric Heat
Cooling Central Cooling, Electric Cooling
Flooring Marble Floors, Wood Floors
Equipment Automatic Garage Door Opener, Dishwasher, Disposal, Dryer, Electric Range, Fire Alarm, Icemaker, Microwave, Refrigerator, Self Cleaning Oven, Smoke Detector, Wall Oven, Washer
Furnishings Unfurnished
Exterior
Exterior Feature Open Balcony, Satellite Dish
Garage Attached
Garage Spaces 1.0
Community Features Gated Community
Amenities Available Bike Storage, Billiard Room, Boat Dock, Business Center, Cabana, Clubhouse-Clubroom, Elevator, Fitness Center, Heated Pool, Kitchen Facilities, Pool, Sauna, Spa/Hot Tub, Trash Chute
Waterfront Yes
Waterfront Description Navigable,No Fixed Bridges,Ocean Access,River Front
Water Access Y
Water Access Desc Dock Available,Private Dock
Private Pool No
Building
Unit Features Ocean View,Pool Area View,River
Entry Level 1
Foundation Concrete Block Construction, Cbs Construction, Pre-Cast Concrete Construction, Stucco Exterior Construction
Unit Floor 21
Construction Status Resale
Schools
Elementary Schools North Fork
Middle Schools New River
High Schools Stranahan
Others
Pets Allowed Yes
HOA Fee Include 1848
Senior Community No HOPA
Restrictions No Lease; 1st Year Owned,Other Restrictions
Security Features Guard At Site,Lobby Secured,Security Patrol
Acceptable Financing Cash, Conventional, FHA, VA
Membership Fee Required No
Listing Terms Cash, Conventional, FHA, VA
Num of Pet 2
Special Listing Condition As Is, Flood Zone
Pets Description No Aggressive Breeds, Number Limit, Size Limit

GET MORE INFORMATION



