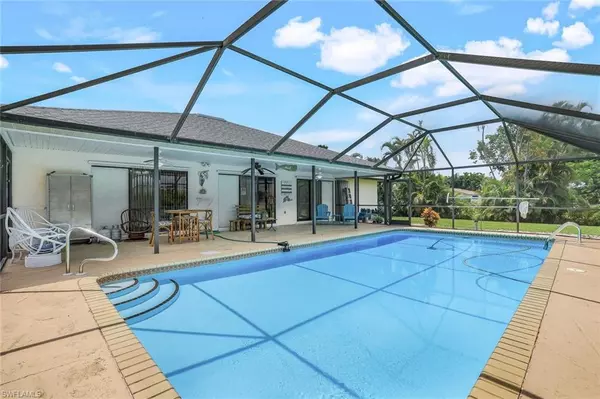5237 Pocatella CT Cape Coral, FL 33904
UPDATED:
11/20/2024 05:36 AM
Key Details
Property Type Single Family Home
Sub Type Ranch,Single Family Residence
Listing Status Active
Purchase Type For Sale
Square Footage 1,435 sqft
Price per Sqft $296
Subdivision Cape Coral
MLS Listing ID 224059851
Bedrooms 3
Full Baths 2
HOA Y/N No
Originating Board Florida Gulf Coast
Year Built 1992
Annual Tax Amount $5,835
Tax Year 2024
Lot Size 10,018 Sqft
Acres 0.23
Property Description
One of the standout features of this property is the OVERSIZED pool with a screened lanai. The private pool area is perfect for relaxation and outdoor gatherings, offering a tranquil retreat right in your backyard.
The master suite offers a peaceful escape with its spacious layout and private bathroom. The additional two bedrooms are generously sized, providing plenty of room for family or guests. Both bathrooms are well-appointed, ensuring comfort and convenience for everyone. NEWER ROOF ('22). Situated in the beautiful city of Cape Coral, this home offers a landscape view that adds to the overall appeal. This property is perfect for those who value both indoor and outdoor living spaces. With its elegant features and prime location, this home provides the ideal combination of comfort, style, and convenience. Don't miss out on the opportunity to make this stunning Cape Coral home your own!
Situated in the beautiful city of Cape Coral, this home offers a landscape view that adds to the overall appeal. You'll appreciate the serene and well-maintained surroundings, creating a picturesque setting for your new home.
This property is perfect for those who value both indoor and outdoor living spaces. With its elegant features and prime location, this home provides the ideal combination of comfort, style, and convenience. Don't miss out on the opportunity to make this stunning Cape Coral home your own.
Location
State FL
County Lee
Area Cape Coral
Zoning R1-D
Rooms
Bedroom Description Split Bedrooms
Dining Room Breakfast Bar, Dining - Family
Interior
Interior Features Smoke Detectors
Heating Central Electric
Flooring Tile
Equipment Cooktop - Electric, Dishwasher, Dryer, Microwave, Refrigerator, Washer
Furnishings Unfurnished
Fireplace No
Appliance Electric Cooktop, Dishwasher, Dryer, Microwave, Refrigerator, Washer
Heat Source Central Electric
Exterior
Exterior Feature Screened Lanai/Porch
Garage Attached
Garage Spaces 2.0
Pool Below Ground
Amenities Available None
Waterfront No
Waterfront Description None
View Y/N Yes
View Landscaped Area
Roof Type Shingle
Total Parking Spaces 2
Garage Yes
Private Pool Yes
Building
Lot Description Regular
Building Description Concrete Block,Stucco, DSL/Cable Available
Story 1
Water Central
Architectural Style Ranch, Single Family
Level or Stories 1
Structure Type Concrete Block,Stucco
New Construction No
Schools
Elementary Schools Cape Elementary School
Middle Schools School Choice
High Schools School Choice
Others
Pets Allowed Yes
Senior Community No
Tax ID 13-45-23-C3-00120.0110
Ownership Single Family
Security Features Smoke Detector(s)

GET MORE INFORMATION



