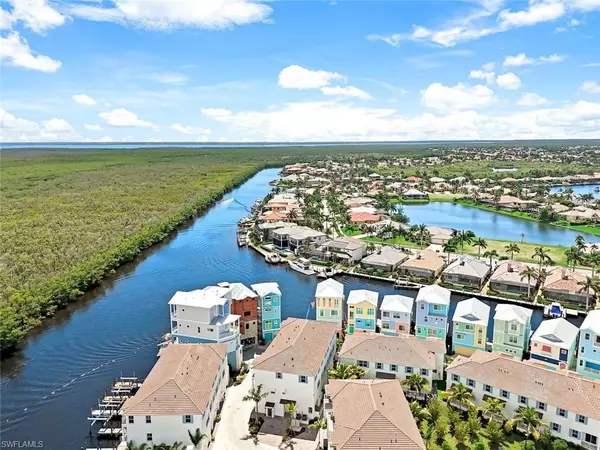5825 SHELL COVE DR #117 Cape Coral, FL 33914
UPDATED:
09/13/2024 12:35 AM
Key Details
Property Type Townhouse
Sub Type Townhouse
Listing Status Active
Purchase Type For Sale
Square Footage 2,213 sqft
Price per Sqft $361
Subdivision Cape Harbour
MLS Listing ID 224053374
Style Contemporary
Bedrooms 3
Full Baths 3
Half Baths 1
HOA Fees $830/mo
HOA Y/N Yes
Originating Board Florida Gulf Coast
Year Built 2024
Annual Tax Amount $9,800
Tax Year 2024
Property Description
Location
State FL
County Lee
Area Cc22 - Cape Coral Unit 69, 70, 72-
Direction Take Cape Coral Pkwy west to Chiquita Blvd, then south to Cape Harbour. Turn right, go past Rumrunners, and head straight to Phase 1 of Marina Villas and Funky Fish House development.
Rooms
Primary Bedroom Level Master BR Upstairs
Master Bedroom Master BR Upstairs
Dining Room Dining - Family, Eat-in Kitchen
Interior
Interior Features Elevator, Great Room, Den - Study, Wired for Data
Heating Central Electric
Cooling Ceiling Fan(s), Central Electric
Flooring Carpet, Vinyl
Window Features Impact Resistant,Sliding,Impact Resistant Windows
Appliance Dishwasher, Disposal, Dryer, Microwave, Refrigerator/Freezer, Self Cleaning Oven, Washer
Laundry Inside
Exterior
Exterior Feature Dock Lease, Balcony
Garage Spaces 2.0
Community Features Basketball, BBQ - Picnic, Boat Storage, Clubhouse, Community Boat Ramp, Community Gulf Boat Access, Pool, Community Room, Fitness Center, Marina, Playground, Restaurant, Shopping, Street Lights, Tennis Court(s), Boating, Gated
Utilities Available Underground Utilities, Cable Available
Waterfront No
View Y/N Yes
View Landscaped Area
Roof Type Tile
Street Surface Paved
Porch Open Porch/Lanai, Patio
Garage Yes
Private Pool No
Building
Lot Description Zero Lot Line
Faces Take Cape Coral Pkwy west to Chiquita Blvd, then south to Cape Harbour. Turn right, go past Rumrunners, and head straight to Phase 1 of Marina Villas and Funky Fish House development.
Sewer Assessment Paid, Central
Water Assessment Paid, Central
Architectural Style Contemporary
Level or Stories Multi-Story Home
Structure Type Concrete Block,Stucco
New Construction No
Schools
Elementary Schools School Choice
Middle Schools School Choice
High Schools School Choice
Others
HOA Fee Include Insurance,Irrigation Water,Maintenance Grounds,Legal/Accounting,Manager,Rec Facilities,Reserve,Sewer,Street Lights,Street Maintenance,Trash,Water
Tax ID 21-45-23-C2-15000.117D
Ownership Single Family
Security Features Smoke Detector(s),Smoke Detectors
Acceptable Financing Buyer Finance/Cash, Owner Will Carry
Listing Terms Buyer Finance/Cash, Owner Will Carry
GET MORE INFORMATION



