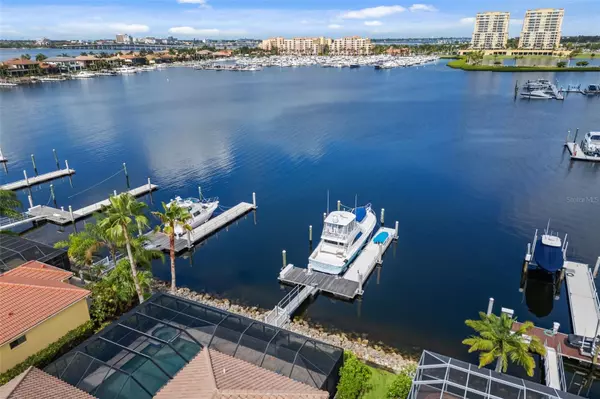129 12TH AVE E Palmetto, FL 34221
OPEN HOUSE
Sat Nov 23, 11:00pm - 1:00pm
UPDATED:
11/23/2024 10:06 PM
Key Details
Property Type Single Family Home
Sub Type Single Family Residence
Listing Status Active
Purchase Type For Sale
Square Footage 2,550 sqft
Price per Sqft $676
Subdivision Peninsula At Riviera Dunes
MLS Listing ID A4612733
Bedrooms 4
Full Baths 3
HOA Fees $422/qua
HOA Y/N Yes
Originating Board Stellar MLS
Year Built 2002
Annual Tax Amount $11,165
Lot Size 9,583 Sqft
Acres 0.22
Property Description
Recently UPDATED and RENOVATED, this home combines MODERN SOPHISTICATION with CLASSIC CHARM. Step inside to find NEW LUXURY FLOORING throughout, a state-of-the-art Trane air conditioning system, and a Kohler generator—ensuring both your home and boat are always powered. SMART MOTORIZED WINDOW TREATMENTS and StormSMART HURRICANE PROTECTION provide year-round SECURITY and PEACE OF MIND.
The OPEN-CONCEPT kitchen is a culinary masterpiece, featuring CUSTOM CABINETRY, TOP-TIER APPLIANCES, a LARGE GRANITE CULINARY ISLAND, and a CHARMING BREAKFAST NOOK. Step through sliding glass doors to your private oasis: a HEATED POOL AND SPA, perfectly positioned for ENTERTAINING or RELAXING while soaking in the PANORAMIC WATER VIEWS and STUNNING SUNSETS.
The MASTER SUITE is your personal retreat, offering breathtaking views of the pool and harbor. Enjoy two walk-in closets, a spacious soaking tub, and a separate shower—all recently renovated with exquisite new tile, fixtures, lighting, and paint. Three additional bedrooms and two baths provide ample space for guests.
The OVERSIZED 2-CAR GARAGE with EPOXY FLOORING and a new HURRICANE-RATED GARAGE DOOR adds to the home’s list of high-end features. Outside, the meticulously LANDSCAPED GROUNDS, complete with palm trees and resort-style amenities, create a serene environment. Enjoy access to a CLUBHOUSE, TENNIS AND PICKLEBALL COURTS, a heated pool, and a fitness center.
**** For the avid boater, a PRIVATE BOAT SLIP with DEEP WATER ACCESS is available, accommodating vessels up to 60+ feet with drafts of 10-18 feet. Easy to maneuver your vessel, wide open turns. This offers unmatched access to the RIVIERA DUNES YACHT BASIN & MARINA, 80 acres of tranquil waters perfect for exploring the Gulf of Mexico, Key West, and local gems like Egmont Key, Tampa, St. Petersburg, and Sarasota. Located minutes from I-75 and 301, this residence provides convenient access to Sarasota, St. Petersburg, Tampa International Airport, IMG Academy, top private schools, and premier healthcare facilities. With $225K in upgrades over the past two years, this home is more than just a place to live—it’s an investment in a lifestyle of LUXURY, LEISURE, and HIGH RETURNS.
Schedule your private viewing today and step into a world where every detail is designed to cater to your discerning taste.
Location
State FL
County Manatee
Community Peninsula At Riviera Dunes
Zoning C2
Direction E
Interior
Interior Features Eat-in Kitchen, High Ceilings, In Wall Pest System, Open Floorplan, Primary Bedroom Main Floor, Solid Surface Counters, Solid Wood Cabinets, Stone Counters, Thermostat Attic Fan, Walk-In Closet(s), Window Treatments
Heating Electric, Heat Pump, Natural Gas
Cooling Central Air, Zoned
Flooring Luxury Vinyl
Furnishings Unfurnished
Fireplace false
Appliance Built-In Oven, Cooktop, Dishwasher, Disposal, Dryer, Exhaust Fan, Gas Water Heater, Ice Maker, Microwave, Range Hood, Refrigerator, Washer
Laundry Gas Dryer Hookup, Inside, Laundry Room
Exterior
Exterior Feature Irrigation System, Sliding Doors
Garage Boat, Driveway
Garage Spaces 2.0
Fence Fenced
Pool Gunite, Heated, In Ground, Lighting, Outside Bath Access, Screen Enclosure, Tile
Community Features Deed Restrictions, Fitness Center, Gated Community - No Guard, Golf Carts OK, Irrigation-Reclaimed Water, Pool, Sidewalks, Tennis Courts
Utilities Available Electricity Connected, Fiber Optics, Natural Gas Available, Natural Gas Connected, Phone Available, Sewer Available, Sewer Connected, Sprinkler Recycled, Street Lights, Underground Utilities, Water Connected
Amenities Available Clubhouse, Fence Restrictions, Fitness Center, Gated, Pickleball Court(s), Pool, Tennis Court(s), Vehicle Restrictions
Waterfront true
Waterfront Description Bay/Harbor,Marina,Riparian Rights
View Y/N Yes
Water Access Yes
Water Access Desc Bay/Harbor,Intracoastal Waterway,Marina,River
View Pool, Water
Roof Type Concrete,Tile
Porch Covered, Deck, Enclosed, Front Porch, Rear Porch, Screened
Attached Garage true
Garage true
Private Pool Yes
Building
Lot Description Near Marina, Sidewalk, Paved, Private
Story 1
Entry Level One
Foundation Slab, Stem Wall
Lot Size Range 0 to less than 1/4
Sewer Public Sewer
Water Public
Architectural Style Florida, Traditional
Structure Type Block,Concrete,Stucco
New Construction false
Schools
Elementary Schools James Tillman Elementary
Middle Schools Lincoln Middle
High Schools Palmetto High
Others
Pets Allowed Breed Restrictions, Cats OK, Dogs OK, Yes
HOA Fee Include Guard - 24 Hour,Common Area Taxes,Pool,Escrow Reserves Fund,Insurance,Maintenance Grounds,Maintenance,Management,Private Road,Security
Senior Community No
Pet Size Extra Large (101+ Lbs.)
Ownership Fee Simple
Monthly Total Fees $140
Acceptable Financing Cash, Conventional
Membership Fee Required Required
Listing Terms Cash, Conventional
Num of Pet 2
Special Listing Condition None

GET MORE INFORMATION



