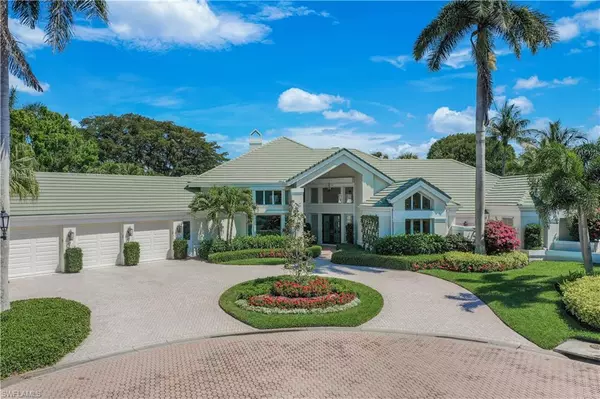695 Ardmore LN Naples, FL 34108
OPEN HOUSE
Sun Mar 02, 1:00pm - 4:00pm
UPDATED:
02/24/2025 02:04 AM
Key Details
Property Type Single Family Home
Sub Type Single Family Residence
Listing Status Active
Purchase Type For Sale
Square Footage 4,847 sqft
Price per Sqft $1,340
Subdivision Waterford At Pelican Bay
MLS Listing ID 224029268
Bedrooms 5
Full Baths 5
HOA Fees $2,740/ann
HOA Y/N Yes
Originating Board Naples
Year Built 1991
Annual Tax Amount $31,264
Tax Year 2023
Lot Size 0.510 Acres
Acres 0.51
Property Sub-Type Single Family Residence
Property Description
Location
State FL
County Collier
Area Na04 - Pelican Bay Area
Rooms
Dining Room Breakfast Bar, Dining - Family, Formal
Interior
Interior Features Split Bedrooms, Den - Study, Family Room, Built-In Cabinets, Wired for Data, Closet Cabinets, Volume Ceiling, Walk-In Closet(s), Wet Bar
Heating Central Electric, Zoned, Fireplace(s)
Cooling Central Electric
Flooring Carpet, Tile
Fireplace Yes
Window Features Single Hung,Skylight(s),Sliding,Shutters Electric,Shutters - Manual
Appliance Cooktop, Dishwasher, Disposal, Dryer, Microwave, Refrigerator/Freezer, Refrigerator/Icemaker, Wall Oven, Washer
Laundry Inside, Sink
Exterior
Exterior Feature Water Display
Garage Spaces 3.0
Pool In Ground
Community Features Golf Non Equity, Beach Access, Bike And Jog Path, Park, Fitness Center Attended, Full Service Spa, Internet Access, Pickleball, Private Beach Pavilion, Restaurant, Sidewalks, Street Lights, Tennis Court(s), Golf Course, Non-Gated, Tennis
Utilities Available Underground Utilities, Propane, Cable Available
Waterfront Description None
View Y/N No
View Lake
Roof Type Tile
Porch Screened Lanai/Porch
Garage Yes
Private Pool Yes
Building
Lot Description Cul-De-Sac, Dead End, Oversize
Story 1
Sewer Central
Water Central
Level or Stories 1 Story/Ranch
Structure Type Concrete Block,Stucco
New Construction No
Schools
Elementary Schools Seagate
Middle Schools Pine Ridge Middle
High Schools Barron Collier High School
Others
HOA Fee Include Cable TV,Internet,Legal/Accounting,Rec Facilities,Sewer,Street Lights,Street Maintenance,Trash
Tax ID 66668125604
Ownership Single Family
Security Features Safe,Security System,Smoke Detector(s),Smoke Detectors
Acceptable Financing Buyer Finance/Cash
Listing Terms Buyer Finance/Cash


