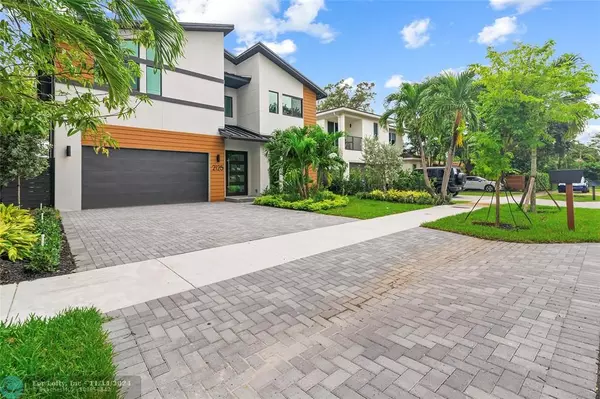2125 SW 10th Ave Fort Lauderdale, FL 33315
UPDATED:
11/14/2024 02:45 PM
Key Details
Property Type Single Family Home
Sub Type Single
Listing Status Active Under Contract
Purchase Type For Sale
Square Footage 3,000 sqft
Price per Sqft $663
Subdivision River Oaks
MLS Listing ID F10430914
Style Pool Only
Bedrooms 5
Full Baths 5
Construction Status New Construction
HOA Y/N No
Year Built 2024
Annual Tax Amount $1,689
Tax Year 2023
Lot Size 6,650 Sqft
Property Description
Location
State FL
County Broward County
Community River Oaks
Area Ft Ldale Sw (3470-3500;3570-3590)
Rooms
Bedroom Description At Least 1 Bedroom Ground Level,Entry Level,Master Bedroom Upstairs
Other Rooms Utility Room/Laundry
Dining Room Dining/Living Room, Eat-In Kitchen, Family/Dining Combination
Interior
Interior Features First Floor Entry, Kitchen Island, Walk-In Closets
Heating Central Heat
Cooling Central Cooling
Flooring Tile Floors, Wood Floors
Equipment Dishwasher, Dryer, Electric Range, Microwave, Refrigerator, Washer
Exterior
Exterior Feature Barbecue, Built-In Grill, Fence, High Impact Doors, Open Balcony, Open Porch, Patio
Garage Attached
Garage Spaces 2.0
Pool Below Ground Pool
Waterfront No
Water Access N
View Garden View, Pool Area View
Roof Type Metal Roof
Private Pool No
Building
Lot Description Less Than 1/4 Acre Lot
Foundation Concrete Block Construction
Sewer Municipal Sewer
Water Municipal Water
Construction Status New Construction
Schools
Elementary Schools Croissant Park
Middle Schools New River
High Schools Stranahan
Others
Pets Allowed Yes
Senior Community No HOPA
Restrictions No Restrictions,Ok To Lease
Acceptable Financing Cash, Conventional
Membership Fee Required No
Listing Terms Cash, Conventional
Special Listing Condition As Is
Pets Description No Restrictions

GET MORE INFORMATION



