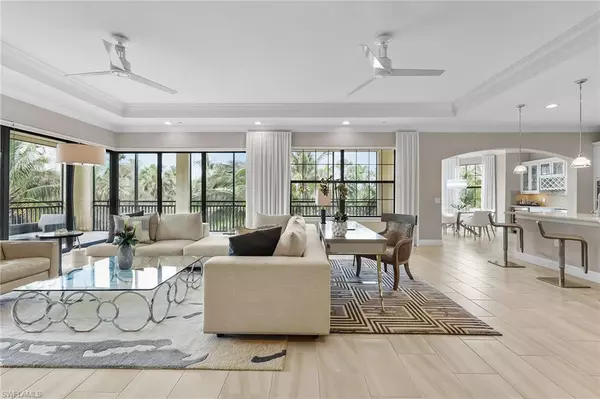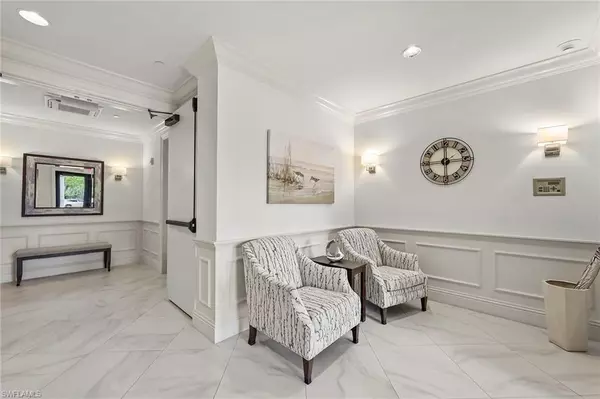4781 Via Del Corso LN #102 Bonita Springs, FL 34134
UPDATED:
11/25/2024 02:01 AM
Key Details
Property Type Condo
Sub Type Mid Rise (4-7)
Listing Status Active
Purchase Type For Sale
Square Footage 2,995 sqft
Price per Sqft $412
Subdivision Cielo At The Colony
MLS Listing ID 224006459
Bedrooms 3
Full Baths 3
Half Baths 1
Condo Fees $4,524/qua
HOA Y/N Yes
Originating Board Naples
Year Built 2016
Annual Tax Amount $12,628
Tax Year 2022
Lot Size 8,468 Sqft
Acres 0.1944
Property Description
Location
State FL
County Lee
Area The Colony At Pelican Landing
Rooms
Bedroom Description First Floor Bedroom
Dining Room Breakfast Bar, Formal
Kitchen Gas Available, Pantry
Interior
Interior Features Bar, Built-In Cabinets, Fire Sprinkler, Foyer, French Doors, Laundry Tub, Pantry, Smoke Detectors, Walk-In Closet(s), Window Coverings, Zero/Corner Door Sliders
Heating Natural Gas
Flooring Tile
Equipment Cooktop - Gas, Dishwasher, Disposal, Dryer, Intercom, Microwave, Refrigerator/Freezer, Tankless Water Heater, Trash Compactor, Wall Oven, Washer, Washer/Dryer Hookup, Wine Cooler
Furnishings Furnished
Fireplace No
Window Features Window Coverings
Appliance Gas Cooktop, Dishwasher, Disposal, Dryer, Microwave, Refrigerator/Freezer, Tankless Water Heater, Trash Compactor, Wall Oven, Washer, Wine Cooler
Heat Source Natural Gas
Exterior
Exterior Feature Wooden Dock, Screened Lanai/Porch, Storage
Garage 2 Assigned, Guest, Attached, Detached Carport
Garage Spaces 1.0
Carport Spaces 1
Pool Community
Community Features Pool, Fitness Center, Golf, Sidewalks, Tennis Court(s), Gated
Amenities Available Beach - Private, Beach Access, Bike Storage, Bocce Court, Community Boat Dock, Community Boat Ramp, Pool, Community Room, Spa/Hot Tub, Storage, Fitness Center, Golf Course, Internet Access, Marina, Pickleball, Play Area, Private Beach Pavilion, Private Membership, Sidewalk, Tennis Court(s), Trash Chute, Underground Utility
Waterfront No
Waterfront Description None
View Y/N Yes
View Preserve
Roof Type Tile
Total Parking Spaces 2
Garage Yes
Private Pool No
Building
Lot Description Zero Lot Line
Building Description Concrete Block,Stucco, DSL/Cable Available
Story 1
Water Central
Architectural Style Mid Rise (4-7)
Level or Stories 1
Structure Type Concrete Block,Stucco
New Construction No
Others
Pets Allowed Limits
Senior Community No
Tax ID 08-47-25-B4-04001.0102
Ownership Condo
Security Features Gated Community,Fire Sprinkler System,Smoke Detector(s)
Num of Pet 2

GET MORE INFORMATION



