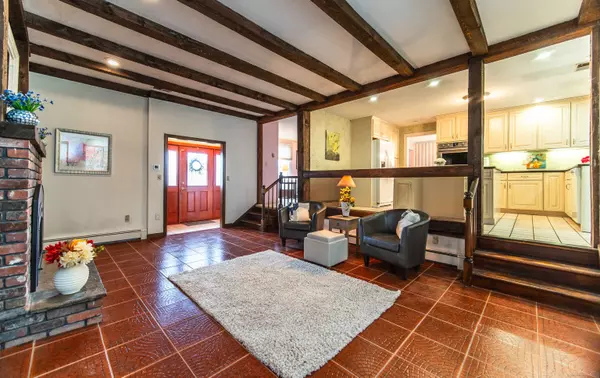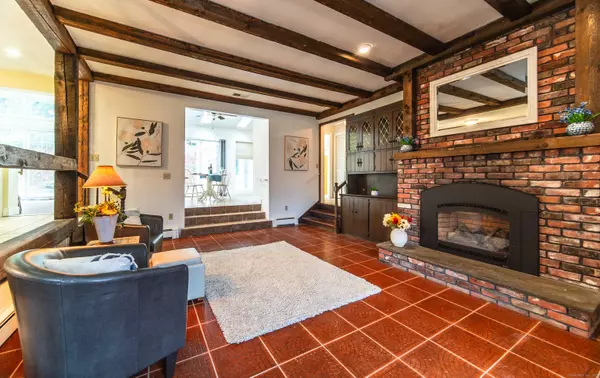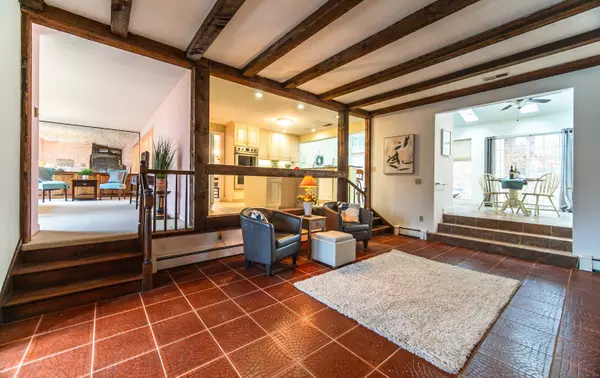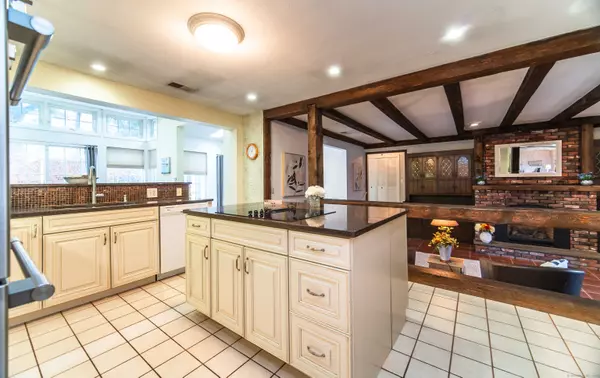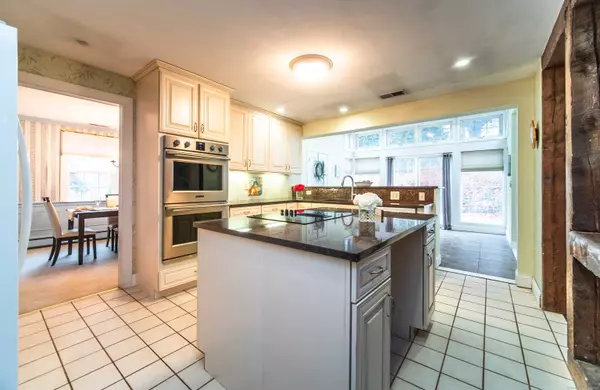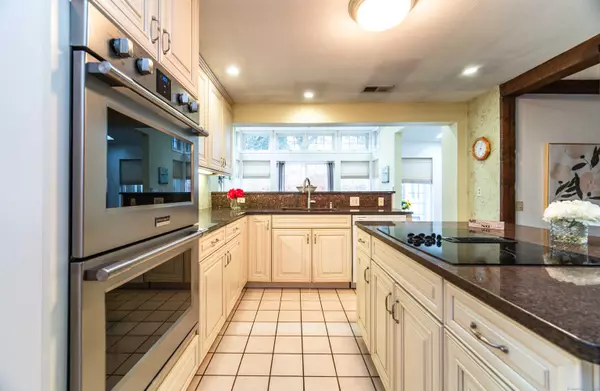GALLERY
PROPERTY DETAIL
Key Details
Sold Price $470,000
Property Type Single Family Home
Listing Status Sold
Purchase Type For Sale
Square Footage 4, 338 sqft
Price per Sqft $108
MLS Listing ID 24065427
Sold Date 02/27/25
Style Ranch, Hi-Ranch
Bedrooms 5
Full Baths 4
Year Built 1972
Annual Tax Amount $15,377
Lot Size 0.430 Acres
Location
State CT
County Middlesex
Zoning R-15
Rooms
Basement Partial, Garage Access, Partially Finished
Building
Lot Description On Cul-De-Sac
Foundation Concrete
Sewer Public Sewer Connected
Water Public Water Connected
Interior
Interior Features Auto Garage Door Opener, Central Vacuum, Intercom, Open Floor Plan
Heating Baseboard, Hot Air, Radiant
Cooling Ceiling Fans, Central Air
Fireplaces Number 2
Exterior
Exterior Feature Balcony, Deck, Garden Area, Stone Wall
Parking Features Under House Garage, Driveway
Garage Spaces 2.0
Waterfront Description Not Applicable
Roof Type Asphalt Shingle
Schools
Elementary Schools Wesley
Middle Schools Per Board Of Ed
High Schools Middletown
SIMILAR HOMES FOR SALE
Check for similar Single Family Homes at price around $470,000 in Middletown,CT

Under Contract
$549,000
18-A Talcott Ridge Drive, Middletown, CT 06457
Listed by Nicola DeLuca of eXp Realty3 Beds 2 Baths 1,850 SqFt
Under Contract
$637,400
602-2 Higby Road, Middletown, CT 06457
Listed by Mark Toledo of Berkshire Hathaway NE Prop.5 Beds 3 Baths 2,602 SqFt
Under Contract
$599,900
Lot 3 Sisk Street, Middletown, CT 06457
Listed by Mark Toledo of Berkshire Hathaway NE Prop.3 Beds 3 Baths 2,151 SqFt
CONTACT




